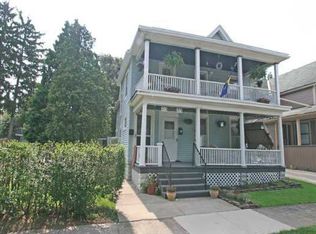Come enjoy this unique opportunity in the Highland Neighborhood. Though listed as a 1 bedroom, this home has several rooms available giving you options for a 2 bedroom, office space, nursery or whatever your're in need of. Vaulted ceilings allow plenty of natural light into the great room, highlighting the staircase leading upstairs. Enjoy coveted off street parking and a fully fenced in back yard on this rare lot and half. This home has all the updates you could ask for. New complete tear off roof just completed last week, siding done in 2019, stove in 2019, windows in 2018, tankless hot water and furnace done in 2010.
This property is off market, which means it's not currently listed for sale or rent on Zillow. This may be different from what's available on other websites or public sources.
