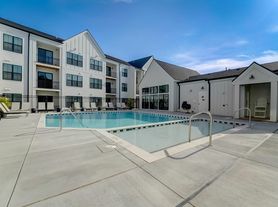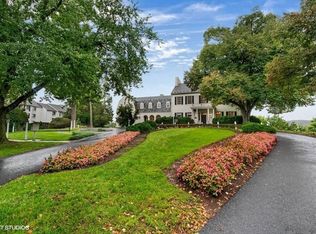Now offered at a newly reduced and highly competitive price of $2,750 - a steal for over 2200 square feet of brand new construction with 3 bedrooms + designated office nook. If you need space, light, and privacy without the maintenance of a townhome, this rare end-unit condo delivers. One of only two of its kind in the community, it offers extra windows, and just one shared wall, allowing it to live larger than most townhomes while offering the ease of condo living in a newer construction setting. The main level is designed for everyday life and entertaining. A large kitchen with a 12-foot island provides plenty of room for cooking, hosting, and gathering. The layout is open but functional, with clear separation between the kitchen and dining area and the living room, creating distinct spaces without sacrificing flow. A fireplace anchors the living area, and the oversized terrace extends the living space outdoors for meals, relaxing, or quiet time at home. Upstairs, all three bedrooms are generously sized. The primary suite includes a covered terrace, offering added privacy and a comfortable retreat. An open office nook on the main level allows all bedrooms to remain dedicated sleeping spaces. Additional conveniences include a one-car garage, and brand new in-unit washer and dryer. With abundant natural light, well-proportioned rooms, and a layout that truly functions, this home stands apart from typical rental options. Ideally located just minutes from I-70, I-270, Route 15, and downtown Frederick, this is a rare opportunity to rent one of the largest and most desirable condos in the community now at a price that makes it even more compelling.
Minimum 12 month lease, up to 3 year maximum. Ready for immediate occupancy. Tenant to pay all utilities. Pets on a case by case basis, with $50/month per pet fee. No smoking allowed. 2 parking spots with attached garage and driveway, as well as unassigned street parking.
Apartment for rent
Accepts Zillow applications
$2,750/mo
Fees may apply
709 Iron Forge Rd Unit B, Frederick, MD 21702
3beds
2,242sqft
Price may not include required fees and charges. Price shown reflects the lease term provided. Learn more|
Apartment
Available now
Cats, dogs OK
Central air
In unit laundry
Attached garage parking
Forced air, heat pump
What's special
One-car garageWell-proportioned roomsUnassigned street parkingAbundant natural lightExtra windows
- 14 days |
- -- |
- -- |
Zillow last checked: 11 hours ago
Listing updated: February 07, 2026 at 12:48am
Travel times
Facts & features
Interior
Bedrooms & bathrooms
- Bedrooms: 3
- Bathrooms: 3
- Full bathrooms: 3
Heating
- Forced Air, Heat Pump
Cooling
- Central Air
Appliances
- Included: Dishwasher, Dryer, Freezer, Microwave, Oven, Refrigerator, Washer
- Laundry: In Unit
Features
- Flooring: Carpet, Hardwood, Tile
Interior area
- Total interior livable area: 2,242 sqft
Property
Parking
- Parking features: Attached, Off Street
- Has attached garage: Yes
- Details: Contact manager
Features
- Exterior features: Barbecue, Bicycle storage, Electric Vehicle Charging Station, Heating system: Forced Air
Details
- Parcel number: NO TAX RECORD
Construction
Type & style
- Home type: Apartment
- Property subtype: Apartment
Building
Management
- Pets allowed: Yes
Community & HOA
Location
- Region: Frederick
Financial & listing details
- Lease term: 1 Year
Price history
| Date | Event | Price |
|---|---|---|
| 2/6/2026 | Listed for rent | $2,750-14.1%$1/sqft |
Source: Zillow Rentals Report a problem | ||
| 7/15/2025 | Listing removed | $3,200$1/sqft |
Source: Bright MLS #MDFR2065298 Report a problem | ||
| 6/15/2025 | Listed for rent | $3,200$1/sqft |
Source: Bright MLS #MDFR2065298 Report a problem | ||
| 5/20/2025 | Sold | $425,888+0.5%$190/sqft |
Source: | ||
| 4/7/2025 | Contingent | $423,888$189/sqft |
Source: | ||
Neighborhood: 21702
Nearby schools
GreatSchools rating
- 6/10Yellow Springs Elementary SchoolGrades: PK-5Distance: 0.8 mi
- 5/10Monocacy Middle SchoolGrades: 6-8Distance: 3.2 mi
- 5/10Gov. Thomas Johnson High SchoolGrades: 9-12Distance: 4.5 mi
There are 2 available units in this apartment building

