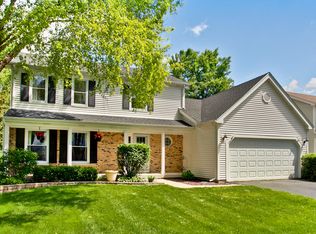Closed
$400,000
709 Hunters Way, Fox River Grove, IL 60021
5beds
4,404sqft
Single Family Residence
Built in 1978
-- sqft lot
$552,000 Zestimate®
$91/sqft
$4,149 Estimated rent
Home value
$552,000
$508,000 - $596,000
$4,149/mo
Zestimate® history
Loading...
Owner options
Explore your selling options
What's special
Custom Home with Wooded Views! Move right in and start enjoying this 5 bed home with so many updates including a new roof (2022), furnace (2020), high efficiency tankless water heater (2020) and water softener in (2020). This spacious split level is nestled on a private lot with wooded views, no back neighbors! The main level features a living room and dining room with wood flooring and recessed lighting that lead into the kitchen featuring a Viking stove and Sub-Zero refrigerator, granite countertops and a center island with seating. The walk-out lower level features a family room with a bar area, theater room and a sunroom with access to the patio. All of the bedrooms are on the upper level including the primary suite featuring a balcony, cathedral ceiling, custom closet and a private bath with a separate tub and rain shower. One guest room offers a sitting area that can easily be a home office. A 3-car garage adds the finishing touch! Great location close to Route 14, Foxmoor Park and Stranger Park.
Zillow last checked: 8 hours ago
Listing updated: May 30, 2023 at 08:54pm
Listing courtesy of:
Terry Bowlet 847-348-1154,
Starting Point Realty, Inc.
Bought with:
Jim Starwalt, ABR,CRS,CSC,GRI
Better Homes and Garden Real Estate Star Homes
Source: MRED as distributed by MLS GRID,MLS#: 11733766
Facts & features
Interior
Bedrooms & bathrooms
- Bedrooms: 5
- Bathrooms: 5
- Full bathrooms: 5
Primary bedroom
- Features: Flooring (Carpet), Bathroom (Full, Double Sink, Tub & Separate Shwr)
- Level: Third
- Area: 368 Square Feet
- Dimensions: 16X23
Bedroom 2
- Level: Second
- Area: 224 Square Feet
- Dimensions: 16X14
Bedroom 3
- Level: Third
- Area: 270 Square Feet
- Dimensions: 15X18
Bedroom 4
- Level: Third
- Area: 224 Square Feet
- Dimensions: 14X16
Bedroom 5
- Level: Second
- Area: 224 Square Feet
- Dimensions: 16X14
Dining room
- Features: Flooring (Hardwood), Window Treatments (Blinds)
- Level: Main
- Area: 121 Square Feet
- Dimensions: 11X11
Family room
- Features: Flooring (Hardwood), Window Treatments (Blinds)
- Level: Lower
- Area: 266 Square Feet
- Dimensions: 14X19
Kitchen
- Features: Kitchen (Island), Flooring (Hardwood), Window Treatments (Blinds)
- Level: Main
- Area: 247 Square Feet
- Dimensions: 19X13
Laundry
- Level: Second
- Area: 16 Square Feet
- Dimensions: 4X4
Living room
- Features: Flooring (Hardwood), Window Treatments (Blinds)
- Level: Second
- Area: 168 Square Feet
- Dimensions: 14X12
Heating
- Natural Gas
Cooling
- Central Air, Zoned
Appliances
- Included: Range, Microwave, Dishwasher, High End Refrigerator, Washer, Dryer, Disposal, Range Hood, Gas Oven
- Laundry: Upper Level, In Unit, Laundry Closet
Features
- Dry Bar, In-Law Floorplan, Walk-In Closet(s), Granite Counters
- Flooring: Hardwood
- Doors: Storm Door(s)
- Windows: Screens
- Basement: Finished,Partial
- Attic: Full
Interior area
- Total structure area: 0
- Total interior livable area: 4,404 sqft
Property
Parking
- Total spaces: 10
- Parking features: Asphalt, Garage Door Opener, On Site, Garage Owned, Attached, Side Apron, Driveway, Owned, Garage
- Attached garage spaces: 3
- Has uncovered spaces: Yes
Accessibility
- Accessibility features: No Disability Access
Features
- Patio & porch: Patio, Porch
- Exterior features: Balcony
Lot
- Dimensions: 180X21X160X46
- Features: None
Details
- Additional structures: Shed(s)
- Parcel number: 2019426002
- Special conditions: None
Construction
Type & style
- Home type: SingleFamily
- Property subtype: Single Family Residence
Materials
- Vinyl Siding
- Foundation: Concrete Perimeter
- Roof: Asphalt
Condition
- New construction: No
- Year built: 1978
Utilities & green energy
- Electric: Circuit Breakers
- Sewer: Public Sewer
- Water: Public
Community & neighborhood
Community
- Community features: Park, Curbs, Sidewalks, Street Lights, Street Paved
Location
- Region: Fox River Grove
Other
Other facts
- Listing terms: VA
- Ownership: Fee Simple
Price history
| Date | Event | Price |
|---|---|---|
| 5/30/2023 | Sold | $400,000-1.2%$91/sqft |
Source: | ||
| 3/21/2023 | Contingent | $405,000$92/sqft |
Source: | ||
| 3/9/2023 | Listed for sale | $405,000$92/sqft |
Source: | ||
| 3/9/2023 | Listing removed | -- |
Source: | ||
| 2/17/2023 | Price change | $405,000-2.4%$92/sqft |
Source: | ||
Public tax history
| Year | Property taxes | Tax assessment |
|---|---|---|
| 2024 | $13,981 +3.6% | $152,090 +11.8% |
| 2023 | $13,499 +8% | $136,025 +8% |
| 2022 | $12,499 -25.3% | $125,956 -23.9% |
Find assessor info on the county website
Neighborhood: 60021
Nearby schools
GreatSchools rating
- 6/10Algonquin Road Elementary SchoolGrades: PK-4Distance: 0.2 mi
- 2/10Fox River Grove Middle SchoolGrades: 5-8Distance: 0.7 mi
- 9/10Cary-Grove Community High SchoolGrades: 9-12Distance: 2.4 mi
Schools provided by the listing agent
- Elementary: Algonquin Road Elementary School
- Middle: Fox River Grove Middle School
- High: Cary-Grove Community High School
- District: 3
Source: MRED as distributed by MLS GRID. This data may not be complete. We recommend contacting the local school district to confirm school assignments for this home.
Get a cash offer in 3 minutes
Find out how much your home could sell for in as little as 3 minutes with a no-obligation cash offer.
Estimated market value$552,000
Get a cash offer in 3 minutes
Find out how much your home could sell for in as little as 3 minutes with a no-obligation cash offer.
Estimated market value
$552,000
