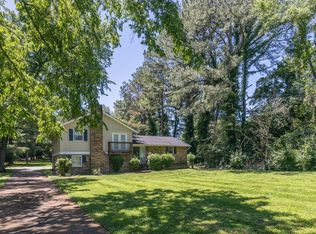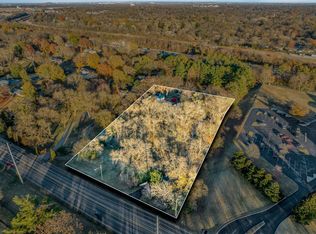Closed
$1,100,000
709 Hogan Rd, Nashville, TN 37220
3beds
3,724sqft
Single Family Residence, Residential
Built in 1870
1.97 Acres Lot
$1,478,800 Zestimate®
$295/sqft
$4,739 Estimated rent
Home value
$1,478,800
$1.27M - $1.76M
$4,739/mo
Zestimate® history
Loading...
Owner options
Explore your selling options
What's special
History meets modern amenities in the beautifully restored Safe Harbor. Originally built in 1870, the home was used as the Franklin Road Tollhouse until 1905, when it was relocated nearby to rest on this lot in Oak Hill. Ideal location: Less than 15 min from downtown Nashville, downtown Franklin and the airport! Radnor Lake is minutes away. This three bedroom, 3-1/2 bathroom residence, with an office, has over 3700 square feet of living space. All bedrooms feature an ensuite bathroom! Offering modern amenities, the fully updated kitchen includes stainless steel appliances and ample storage space. The spacious private outdoor spaces make this property a tranquil retreat. A private workshop and oversized parking area complete the home. Don’t miss out on the chance to experience the enchantment of this unique and inspiring property.
Zillow last checked: 8 hours ago
Listing updated: January 27, 2024 at 08:29am
Listing Provided by:
Susan Glasser 615-268-3610,
Corcoran Reverie
Bought with:
Edward Krause, 370630
Benchmark Realty, LLC
Source: RealTracs MLS as distributed by MLS GRID,MLS#: 2581100
Facts & features
Interior
Bedrooms & bathrooms
- Bedrooms: 3
- Bathrooms: 4
- Full bathrooms: 3
- 1/2 bathrooms: 1
- Main level bedrooms: 2
Bedroom 1
- Features: Full Bath
- Level: Full Bath
- Area: 285 Square Feet
- Dimensions: 15x19
Bedroom 2
- Features: Bath
- Level: Bath
- Area: 176 Square Feet
- Dimensions: 11x16
Bedroom 3
- Features: Bath
- Level: Bath
- Area: 252 Square Feet
- Dimensions: 14x18
Den
- Features: Separate
- Level: Separate
- Area: 616 Square Feet
- Dimensions: 22x28
Dining room
- Features: Formal
- Level: Formal
- Area: 252 Square Feet
- Dimensions: 14x18
Kitchen
- Features: Pantry
- Level: Pantry
- Area: 156 Square Feet
- Dimensions: 12x13
Living room
- Features: Formal
- Level: Formal
- Area: 300 Square Feet
- Dimensions: 15x20
Heating
- Central
Cooling
- Central Air
Appliances
- Included: Electric Oven, Built-In Electric Range
Features
- Flooring: Carpet, Wood, Tile
- Basement: Crawl Space
- Number of fireplaces: 2
- Fireplace features: Den, Living Room
Interior area
- Total structure area: 3,724
- Total interior livable area: 3,724 sqft
- Finished area above ground: 3,724
Property
Parking
- Total spaces: 3
- Parking features: Attached
- Carport spaces: 3
Features
- Levels: One
- Stories: 2
- Patio & porch: Porch, Covered, Patio
Lot
- Size: 1.97 Acres
- Dimensions: 222 x 441
- Features: Level
Details
- Parcel number: 14610007300
- Special conditions: Standard
Construction
Type & style
- Home type: SingleFamily
- Property subtype: Single Family Residence, Residential
Materials
- Masonite
- Roof: Asphalt
Condition
- New construction: No
- Year built: 1870
Utilities & green energy
- Sewer: Septic Tank
- Water: Public
- Utilities for property: Water Available
Community & neighborhood
Location
- Region: Nashville
- Subdivision: L M Steele
Price history
| Date | Event | Price |
|---|---|---|
| 1/25/2024 | Sold | $1,100,000-4.3%$295/sqft |
Source: | ||
| 12/5/2023 | Pending sale | $1,150,000$309/sqft |
Source: | ||
| 10/13/2023 | Listed for sale | $1,150,000-7.3%$309/sqft |
Source: | ||
| 8/17/2023 | Listing removed | -- |
Source: | ||
| 8/15/2023 | Listed for sale | $1,240,000$333/sqft |
Source: | ||
Public tax history
| Year | Property taxes | Tax assessment |
|---|---|---|
| 2025 | -- | $281,600 +82.3% |
| 2024 | $4,514 | $154,475 |
| 2023 | $4,514 | $154,475 |
Find assessor info on the county website
Neighborhood: Oak Hill
Nearby schools
GreatSchools rating
- 6/10Crieve Hall Elementary SchoolGrades: K-5Distance: 0.8 mi
- 6/10Croft Design Center Middle PrepGrades: 6-8Distance: 2.6 mi
- 4/10John Overton Comp High SchoolGrades: 9-12Distance: 1 mi
Schools provided by the listing agent
- Elementary: Crieve Hall Elementary
- Middle: Croft Design Center
- High: John Overton Comp High School
Source: RealTracs MLS as distributed by MLS GRID. This data may not be complete. We recommend contacting the local school district to confirm school assignments for this home.
Get a cash offer in 3 minutes
Find out how much your home could sell for in as little as 3 minutes with a no-obligation cash offer.
Estimated market value
$1,478,800

