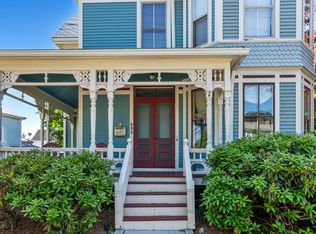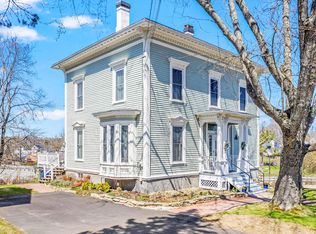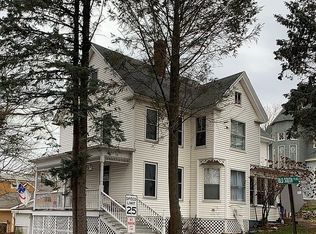Closed
$605,000
709 High Street, Bath, ME 04530
4beds
2,909sqft
Single Family Residence
Built in 1877
8,712 Square Feet Lot
$613,800 Zestimate®
$208/sqft
$3,181 Estimated rent
Home value
$613,800
Estimated sales range
Not available
$3,181/mo
Zestimate® history
Loading...
Owner options
Explore your selling options
What's special
Step into timeless elegance at 709 High Street, a lovingly maintained and meticulously improved home in the heart of downtown Bath. Built by Shipwrights one can readily appreciate the period details: corbels and arches, hardwood floors, beautiful moldings, and exceptional tin ceilings over 9ft in height. The floor plan is expansive and offers versatility in use- The updated kitchen is designed to blend seamlessly with the home's historic character. Featuring a 6-burner gas range, double ovens, quartz countertops, custom cabinetry, with a pantry and side bar seating. Spacious living room with wood burning fireplace, double parlor allows for dining and respite with intentional use of the space. First floor laundry and full bathroom are located in the rear entry mudroom. Upstairs, 3 generously sized bedrooms and a primary bedroom. Auxiliary kitchenette and large closet at the end of the hallway. The 3rd level is great storage space, and could easily be more! direct access from the garage into the home from the basement level- it is walk out, dry and offers a plethora of additional storage space. Outside the grounds are impeccable- extensively landscaped with smartly positioned plantings to create some privacy and an inviting setting. The driveway is massive and easily accommodates 8 vehicles! Recent improvements include a new roof with architectural shingles, updated electrical systems with dual service panels (200 Amp and 100 Amp), durable TREX decking with AZEK railings on both the front and back porches. Italian tile accents and a central vacuum system add comfort and convenience throughout. Located just minutes from downtown Bath's shops, restaurants, and waterfront, this home is one of a kind- iconic, historic and equipped with modern ease. A truly special opportunity to own a piece of Bath's architectural heritage!
Zillow last checked: 8 hours ago
Listing updated: September 05, 2025 at 09:03am
Listed by:
Portside Real Estate Group
Bought with:
Locations Real Estate Group LLC
Source: Maine Listings,MLS#: 1630345
Facts & features
Interior
Bedrooms & bathrooms
- Bedrooms: 4
- Bathrooms: 4
- Full bathrooms: 3
- 1/2 bathrooms: 1
Primary bedroom
- Level: Second
Bedroom 1
- Features: Full Bath
- Level: Second
Bedroom 2
- Features: Built-in Features
- Level: Second
Bedroom 3
- Level: Second
Den
- Level: First
Dining room
- Features: Built-in Features, Formal
- Level: First
Great room
- Features: Wood Burning Fireplace
- Level: First
Kitchen
- Features: Breakfast Nook
- Level: First
Laundry
- Level: First
Other
- Level: First
Heating
- Baseboard, Hot Water, Zoned, Radiator
Cooling
- None
Appliances
- Included: Dishwasher, Dryer, Microwave, Gas Range, Refrigerator, Washer
Features
- Attic, Bathtub, Pantry, Shower, Storage, Walk-In Closet(s)
- Flooring: Carpet, Tile, Wood
- Windows: Double Pane Windows
- Basement: Interior Entry,Daylight,Full,Other,Brick/Mortar,Unfinished
- Number of fireplaces: 2
Interior area
- Total structure area: 2,909
- Total interior livable area: 2,909 sqft
- Finished area above ground: 2,909
- Finished area below ground: 0
Property
Parking
- Total spaces: 1
- Parking features: Paved, 5 - 10 Spaces, On Site, Garage Door Opener, Basement
- Attached garage spaces: 1
Features
- Levels: Multi/Split
- Patio & porch: Porch
Lot
- Size: 8,712 sqft
- Features: Historic District, City Lot, Near Golf Course, Near Public Beach, Near Shopping, Corner Lot, Level, Open Lot, Sidewalks, Landscaped
Details
- Parcel number: BTTHM27L212
- Zoning: R1
- Other equipment: Central Vacuum
Construction
Type & style
- Home type: SingleFamily
- Architectural style: Greek Revival
- Property subtype: Single Family Residence
Materials
- Wood Frame, Vinyl Siding
- Foundation: Granite, Brick/Mortar
- Roof: Shingle
Condition
- Year built: 1877
Utilities & green energy
- Electric: On Site, Circuit Breakers
- Sewer: Public Sewer
- Water: Public
Green energy
- Energy efficient items: Ceiling Fans, Thermostat
Community & neighborhood
Location
- Region: Bath
Other
Other facts
- Road surface type: Paved
Price history
| Date | Event | Price |
|---|---|---|
| 9/5/2025 | Sold | $605,000+1%$208/sqft |
Source: | ||
| 9/5/2025 | Pending sale | $599,000$206/sqft |
Source: | ||
| 8/5/2025 | Contingent | $599,000$206/sqft |
Source: | ||
| 8/1/2025 | Price change | $599,000-7.8%$206/sqft |
Source: | ||
| 7/14/2025 | Listed for sale | $650,000-10.8%$223/sqft |
Source: | ||
Public tax history
| Year | Property taxes | Tax assessment |
|---|---|---|
| 2024 | $7,823 +10.5% | $474,100 +13.2% |
| 2023 | $7,078 +7.5% | $418,800 +29.7% |
| 2022 | $6,587 +0.5% | $322,900 |
Find assessor info on the county website
Neighborhood: 04530
Nearby schools
GreatSchools rating
- 4/10Fisher-Mitchell SchoolGrades: 3-5Distance: 0.3 mi
- 5/10Bath Middle SchoolGrades: 6-8Distance: 0.8 mi
- 7/10Morse High SchoolGrades: 9-12Distance: 0.9 mi
Get pre-qualified for a loan
At Zillow Home Loans, we can pre-qualify you in as little as 5 minutes with no impact to your credit score.An equal housing lender. NMLS #10287.
Sell with ease on Zillow
Get a Zillow Showcase℠ listing at no additional cost and you could sell for —faster.
$613,800
2% more+$12,276
With Zillow Showcase(estimated)$626,076


