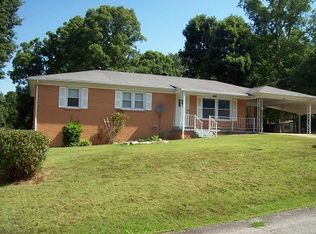Closed
$233,000
709 Hickory St, Centerville, TN 37033
5beds
2,032sqft
Single Family Residence, Residential
Built in 1968
0.41 Acres Lot
$310,000 Zestimate®
$115/sqft
$1,958 Estimated rent
Home value
$310,000
$288,000 - $332,000
$1,958/mo
Zestimate® history
Loading...
Owner options
Explore your selling options
What's special
PRICE IMPROVEMENT! Welcome to your charming new home nestled on a quiet dead-end street in the heart of a well-established neighborhood, offering the perfect blend of country living with the convenience of being just 40 minutes from Dickson This lovely brick residence boasts a durable metal roof and a convenient one-car attached carport. Inside offers a spacious interior featuring three bedrooms and one bath on the main level. The lower-level surprises with two additional bedrooms, another bathroom, and a generous living space, presenting an excellent opportunity for an in-law suite or flexible living arrangements. Bathroom downstairs will need to be finished (tub will need to be tiled). The heart of this home lies in its large kitchen and dining area or den. The home is being sold As-Is, but inspections are welcomed. Updating is needed, however envision the potential for this property to be transformed into your dream home.Schedule a showing today.
Zillow last checked: 8 hours ago
Listing updated: March 15, 2024 at 10:46am
Listing Provided by:
Patricia (Pat) Kitchens 615-533-0118,
Keller Williams Realty Nashville/Franklin
Bought with:
Nancy Cleppe, 308883
Keller Williams Realty Nashville/Franklin
Source: RealTracs MLS as distributed by MLS GRID,MLS#: 2598039
Facts & features
Interior
Bedrooms & bathrooms
- Bedrooms: 5
- Bathrooms: 2
- Full bathrooms: 2
- Main level bedrooms: 3
Bedroom 1
- Area: 144 Square Feet
- Dimensions: 12x12
Bedroom 2
- Area: 144 Square Feet
- Dimensions: 12x12
Bedroom 3
- Area: 110 Square Feet
- Dimensions: 11x10
Bedroom 4
- Area: 200 Square Feet
- Dimensions: 20x10
Bonus room
- Features: Basement Level
- Level: Basement Level
- Area: 350 Square Feet
- Dimensions: 25x14
Dining room
- Features: Combination
- Level: Combination
Kitchen
- Area: 364 Square Feet
- Dimensions: 26x14
Living room
- Features: Separate
- Level: Separate
- Area: 228 Square Feet
- Dimensions: 12x19
Heating
- Central, Electric
Cooling
- Central Air, Electric
Appliances
- Included: Refrigerator, Electric Oven, Electric Range
Features
- Ceiling Fan(s), Pantry, Primary Bedroom Main Floor
- Flooring: Carpet, Wood, Tile
- Basement: Finished
- Has fireplace: No
Interior area
- Total structure area: 2,032
- Total interior livable area: 2,032 sqft
- Finished area above ground: 1,034
- Finished area below ground: 998
Property
Parking
- Total spaces: 4
- Parking features: Attached, Concrete, Driveway
- Carport spaces: 1
- Uncovered spaces: 3
Features
- Levels: Two
- Stories: 1
- Patio & porch: Porch, Covered
Lot
- Size: 0.41 Acres
- Dimensions: 118 x 150 IRR
- Features: Sloped
Details
- Parcel number: 041095C A 00900 00001095B
- Special conditions: Standard
Construction
Type & style
- Home type: SingleFamily
- Architectural style: Ranch
- Property subtype: Single Family Residence, Residential
Materials
- Brick
- Roof: Metal
Condition
- New construction: No
- Year built: 1968
Utilities & green energy
- Sewer: Septic Tank
- Water: Public
- Utilities for property: Electricity Available, Water Available, Cable Connected
Community & neighborhood
Location
- Region: Centerville
- Subdivision: Pleasant View
Price history
| Date | Event | Price |
|---|---|---|
| 3/14/2024 | Sold | $233,000+0.9%$115/sqft |
Source: | ||
| 2/15/2024 | Contingent | $231,000$114/sqft |
Source: | ||
| 1/31/2024 | Price change | $231,000-0.4%$114/sqft |
Source: | ||
| 12/13/2023 | Price change | $232,000-1.3%$114/sqft |
Source: | ||
| 12/1/2023 | Listed for sale | $235,000+6.8%$116/sqft |
Source: | ||
Public tax history
| Year | Property taxes | Tax assessment |
|---|---|---|
| 2024 | $1,930 +6.9% | $52,500 |
| 2023 | $1,805 +259.8% | $52,500 |
| 2022 | $502 | $52,500 +32.2% |
Find assessor info on the county website
Neighborhood: 37033
Nearby schools
GreatSchools rating
- NACenterville ElementaryGrades: PK-2Distance: 2.5 mi
- 7/10Hickman Co Middle SchoolGrades: 6-8Distance: 0.5 mi
- 5/10Hickman Co Sr High SchoolGrades: 9-12Distance: 0.6 mi
Schools provided by the listing agent
- Elementary: Centerville Elementary
- Middle: Hickman Co Middle School
- High: Hickman Co Sr High School
Source: RealTracs MLS as distributed by MLS GRID. This data may not be complete. We recommend contacting the local school district to confirm school assignments for this home.

Get pre-qualified for a loan
At Zillow Home Loans, we can pre-qualify you in as little as 5 minutes with no impact to your credit score.An equal housing lender. NMLS #10287.
