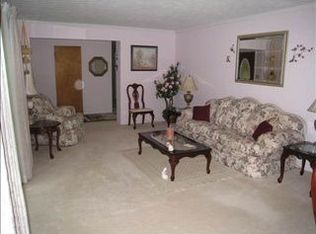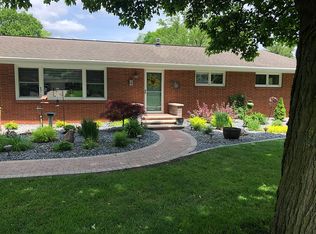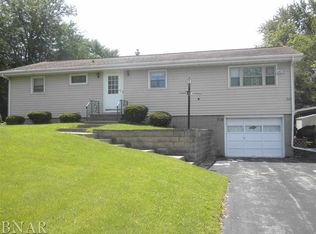Closed
$262,000
709 Heatherhill Rd, Bloomington, IL 61704
4beds
3,520sqft
Single Family Residence
Built in 1963
0.69 Acres Lot
$279,900 Zestimate®
$74/sqft
$2,484 Estimated rent
Home value
$279,900
$255,000 - $308,000
$2,484/mo
Zestimate® history
Loading...
Owner options
Explore your selling options
What's special
Spacious 1760 SF 4 bedroom home in a great location on a .69 acre lot. Country living in town! Awesome custom eat-in kitchen with granite countertops and a large center island. Slow close drawers and doors, pull out drawers in the cabinets and pantry. Large family room with a 3 panel sliding glass door that leads to the private backyard!. Beautiful Manufactured Hardwood floors in the kitchen and family room. New windows last 3 years, HVAC last 4 years, H2O Heater 2021. All appliances stay. Finished basement, with a family room, game room with a pool table and bar! This basement was made for entertaining! Large work shop or storage area also! 1st floor laundry with storage off the 2-car garage. Enjoy the evenings on the large deck! There are 2 storage sheds and a carport at the back of the property.
Zillow last checked: 8 hours ago
Listing updated: October 22, 2024 at 01:18am
Listing courtesy of:
Greg Girdler, GRI 309-826-9223,
BHHS Central Illinois, REALTORS,
Mark Bowers 309-824-9016,
BHHS Central Illinois, REALTORS
Bought with:
Amy Miller
BHHS Central Illinois, REALTORS
Source: MRED as distributed by MLS GRID,MLS#: 12071679
Facts & features
Interior
Bedrooms & bathrooms
- Bedrooms: 4
- Bathrooms: 3
- Full bathrooms: 2
- 1/2 bathrooms: 1
Primary bedroom
- Level: Main
- Area: 176 Square Feet
- Dimensions: 11X16
Bedroom 2
- Level: Main
- Area: 120 Square Feet
- Dimensions: 10X12
Bedroom 3
- Level: Main
- Area: 110 Square Feet
- Dimensions: 10X11
Bedroom 4
- Level: Main
- Area: 100 Square Feet
- Dimensions: 10X10
Family room
- Features: Flooring (Hardwood)
- Level: Main
- Area: 286 Square Feet
- Dimensions: 13X22
Other
- Level: Basement
- Area: 432 Square Feet
- Dimensions: 16X27
Game room
- Level: Basement
- Area: 414 Square Feet
- Dimensions: 18X23
Kitchen
- Features: Flooring (Hardwood)
- Level: Main
- Area: 462 Square Feet
- Dimensions: 21X22
Laundry
- Level: Main
- Area: 91 Square Feet
- Dimensions: 7X13
Other
- Level: Basement
- Area: 108 Square Feet
- Dimensions: 9X12
Other
- Level: Basement
- Area: 288 Square Feet
- Dimensions: 16X18
Heating
- Natural Gas
Cooling
- Central Air
Appliances
- Laundry: Gas Dryer Hookup, Electric Dryer Hookup
Features
- Basement: Partially Finished,Full
Interior area
- Total structure area: 3,520
- Total interior livable area: 3,520 sqft
- Finished area below ground: 1,472
Property
Parking
- Total spaces: 2
- Parking features: On Site, Garage Owned, Attached, Garage
- Attached garage spaces: 2
Accessibility
- Accessibility features: No Disability Access
Features
- Stories: 1
- Patio & porch: Deck
Lot
- Size: 0.69 Acres
- Dimensions: 150 X 200
- Features: Level
Details
- Additional structures: Shed(s)
- Parcel number: 2117426004
- Special conditions: None
Construction
Type & style
- Home type: SingleFamily
- Architectural style: Ranch
- Property subtype: Single Family Residence
Materials
- Vinyl Siding, Brick
- Roof: Asphalt
Condition
- New construction: No
- Year built: 1963
Utilities & green energy
- Sewer: Septic Tank
- Water: Public
Community & neighborhood
Community
- Community features: Street Paved
Location
- Region: Bloomington
- Subdivision: Not Applicable
Other
Other facts
- Listing terms: Conventional
- Ownership: Fee Simple
Price history
| Date | Event | Price |
|---|---|---|
| 10/21/2024 | Sold | $262,000-8.1%$74/sqft |
Source: | ||
| 9/19/2024 | Contingent | $285,000$81/sqft |
Source: | ||
| 6/16/2024 | Price change | $285,000-5%$81/sqft |
Source: | ||
| 6/4/2024 | Listed for sale | $299,900$85/sqft |
Source: | ||
Public tax history
| Year | Property taxes | Tax assessment |
|---|---|---|
| 2024 | $5,404 +1.4% | $80,200 +5.4% |
| 2023 | $5,327 +53% | $76,087 +21.5% |
| 2022 | $3,481 -1.1% | $62,638 +9.2% |
Find assessor info on the county website
Neighborhood: 61704
Nearby schools
GreatSchools rating
- 5/10Cedar Ridge Elementary SchoolGrades: K-5Distance: 1.1 mi
- 7/10Evans Junior High SchoolGrades: 6-8Distance: 3.8 mi
- 8/10Normal Community High SchoolGrades: 9-12Distance: 7.4 mi
Schools provided by the listing agent
- Elementary: Cedar Ridge Elementary
- Middle: Evans Jr High
- High: Normal Community High School
- District: 5
Source: MRED as distributed by MLS GRID. This data may not be complete. We recommend contacting the local school district to confirm school assignments for this home.

Get pre-qualified for a loan
At Zillow Home Loans, we can pre-qualify you in as little as 5 minutes with no impact to your credit score.An equal housing lender. NMLS #10287.


