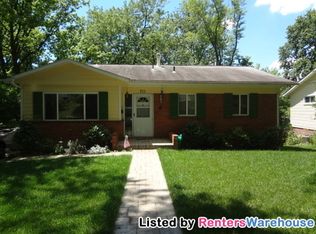Sold for $775,000 on 08/28/25
$775,000
709 Harrington Rd, Rockville, MD 20852
5beds
2,036sqft
Single Family Residence
Built in 1961
7,892 Square Feet Lot
$780,100 Zestimate®
$381/sqft
$3,773 Estimated rent
Home value
$780,100
$718,000 - $850,000
$3,773/mo
Zestimate® history
Loading...
Owner options
Explore your selling options
What's special
Incredible price change!!! Welcome to 709 Harrington Rd. Fully updated and move in ready. This beautifully renovated 5 bedroom 3 full bath home features 2,046 sq/ft of finished living space. Modern updates include a new HVAC system (2022) and refrigerator (2021). The stunning primary bath was just completed in 2023 bringing spa like comfort to your everyday routine. Step outside into your own private backyard retreat – fully fenced for privacy and perfect for entertaining or quiet relaxation. Enjoy the spacious deck, large patio and lush landscaping that make this outdoor oasis a true extension of the home. Located close to the community park and a short stroll to the vibrant Rockville Town Square. You’ll enjoy easy access to local favorites like VisArts and the F. Scott Fitzgerald Theatre. Ecletic dining and local restaurants and a few quick minutes to the newly opened Trader Joe’s. Great commuter location close to 355 and I 270. Modern suburban living with walkable access to the best Rockville has to offer.
Zillow last checked: 8 hours ago
Listing updated: August 28, 2025 at 10:48am
Listed by:
Lawrence Riggs 301-676-0558,
Century 21 Redwood Realty,
Co-Listing Agent: Sandi Riggs 240-315-4000,
Century 21 Redwood Realty
Bought with:
Ginger Burns-Bigdeli, 5007501
Berkshire Hathaway HomeServices PenFed Realty
Source: Bright MLS,MLS#: MDMC2182206
Facts & features
Interior
Bedrooms & bathrooms
- Bedrooms: 5
- Bathrooms: 3
- Full bathrooms: 3
- Main level bathrooms: 2
- Main level bedrooms: 3
Basement
- Area: 1120
Heating
- Forced Air, Natural Gas
Cooling
- Central Air, Electric
Appliances
- Included: Built-In Range, Dishwasher, Disposal, Dryer, Oven/Range - Gas, Refrigerator, Washer, Water Heater, Electric Water Heater
Features
- Bathroom - Walk-In Shower, Ceiling Fan(s), Combination Dining/Living, Entry Level Bedroom, Kitchen - Galley, Upgraded Countertops
- Flooring: Hardwood, Ceramic Tile, Wood
- Windows: Double Pane Windows
- Basement: Partially Finished
- Has fireplace: No
Interior area
- Total structure area: 2,316
- Total interior livable area: 2,036 sqft
- Finished area above ground: 1,196
- Finished area below ground: 840
Property
Parking
- Parking features: Driveway, On Street
- Has uncovered spaces: Yes
Accessibility
- Accessibility features: None
Features
- Levels: Two
- Stories: 2
- Exterior features: Lighting
- Pool features: None
Lot
- Size: 7,892 sqft
- Features: Landscaped, Level, Rear Yard
Details
- Additional structures: Above Grade, Below Grade
- Parcel number: 160400174840
- Zoning: R60
- Special conditions: Standard
Construction
Type & style
- Home type: SingleFamily
- Architectural style: Ranch/Rambler
- Property subtype: Single Family Residence
Materials
- Frame
- Foundation: Block
- Roof: Architectural Shingle
Condition
- Excellent
- New construction: No
- Year built: 1961
Utilities & green energy
- Electric: 200+ Amp Service
- Sewer: Public Sewer
- Water: Public
Community & neighborhood
Location
- Region: Rockville
- Subdivision: Hungerford
- Municipality: City of Rockville
Other
Other facts
- Listing agreement: Exclusive Right To Sell
- Ownership: Fee Simple
Price history
| Date | Event | Price |
|---|---|---|
| 8/28/2025 | Sold | $775,000$381/sqft |
Source: | ||
| 7/23/2025 | Contingent | $775,000$381/sqft |
Source: | ||
| 7/21/2025 | Price change | $775,000-3%$381/sqft |
Source: | ||
| 7/14/2025 | Price change | $799,000-3.7%$392/sqft |
Source: | ||
| 7/11/2025 | Price change | $830,000-2.2%$408/sqft |
Source: | ||
Public tax history
| Year | Property taxes | Tax assessment |
|---|---|---|
| 2025 | $8,065 +11.6% | $598,767 +10.3% |
| 2024 | $7,227 +3.9% | $542,800 +3.4% |
| 2023 | $6,956 +6.4% | $524,767 +3.6% |
Find assessor info on the county website
Neighborhood: Hungerford-Stoneridge
Nearby schools
GreatSchools rating
- 6/10Bayard Rustin ElementaryGrades: PK-5Distance: 0.4 mi
- 9/10Julius West Middle SchoolGrades: 6-8Distance: 0.8 mi
- 8/10Richard Montgomery High SchoolGrades: 9-12Distance: 0.3 mi
Schools provided by the listing agent
- District: Montgomery County Public Schools
Source: Bright MLS. This data may not be complete. We recommend contacting the local school district to confirm school assignments for this home.

Get pre-qualified for a loan
At Zillow Home Loans, we can pre-qualify you in as little as 5 minutes with no impact to your credit score.An equal housing lender. NMLS #10287.
Sell for more on Zillow
Get a free Zillow Showcase℠ listing and you could sell for .
$780,100
2% more+ $15,602
With Zillow Showcase(estimated)
$795,702