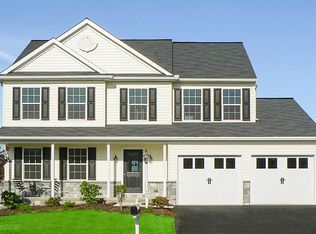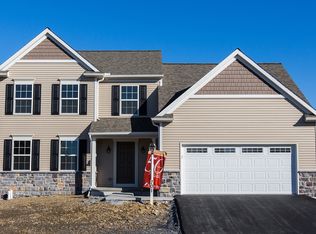The expected completion of this Quick Move-in Riley is June 2020. This home features a sill height stone elevation, recessed lighting, cozy gas fireplace, hardwood floors, carpeted family room, formal dining room for entertaining guests, and a convenient center island with an 11" overhang for seating. The standard floorplan has been modified to accommodate a first-floor laundry room and a slightly larger kitchen. The kitchen includes granite countertops, painted cabinets, water line for fridge, gas range, and ceramic tile backsplash. Upstairs you will find 3 well-sized spare rooms and an expansive master suite with ensuite bath and dual vanity. For more information on this home please contact our Online Sales Specialist. Please note that the Virtual Tour is of a similar home, some features and colors may differ from that of this home.
This property is off market, which means it's not currently listed for sale or rent on Zillow. This may be different from what's available on other websites or public sources.


