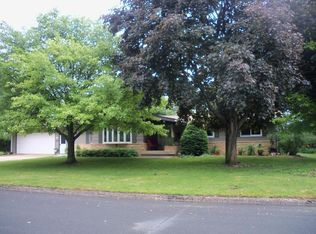Closed
$280,000
709 Ford Ave, Spring Valley, MN 55975
3beds
3,100sqft
Single Family Residence
Built in 1960
0.44 Acres Lot
$286,400 Zestimate®
$90/sqft
$2,405 Estimated rent
Home value
$286,400
Estimated sales range
Not available
$2,405/mo
Zestimate® history
Loading...
Owner options
Explore your selling options
What's special
HOME WARRANTY INCLUDED!
Living Spaces: Step into the massive living room, featuring a cozy fireplace that sets the perfect ambiance for relaxing evenings. The eat-in kitchen is a chef’s delight, complete with ample space for stools and a convenient main-level laundry area.
Bedrooms & Bath: The upper-level houses three spacious bedrooms and a bathroom with a corner soaking tub, offering a private oasis to unwind.
Lower Level Saloon: Ready for some fun? The lower level is your personal saloon, complete with a wet bar to belly up to, exposed beams, and a charming wood-burning fireplace. This level also includes a handy 3/4 bath.
Versatile Basement: The basement, accessible from both sides of the house, offers endless possibilities—whether you need storage, a workshop, or...
Outdoor Living: Enjoy outdoor gatherings on the attached deck, and make use of the partially fenced yard. There’s even extra space alongside the garage for parking your recreational toys.
Don’t miss this one!
Zillow last checked: 8 hours ago
Listing updated: October 04, 2025 at 10:24pm
Listed by:
Michael Quinones 507-990-7961,
Real Broker, LLC.,
Sammantha Quinones 507-993-9997
Bought with:
Kris Lindahl Real Estate
Source: NorthstarMLS as distributed by MLS GRID,MLS#: 6546218
Facts & features
Interior
Bedrooms & bathrooms
- Bedrooms: 3
- Bathrooms: 3
- Full bathrooms: 1
- 3/4 bathrooms: 1
- 1/2 bathrooms: 1
Bedroom 1
- Level: Upper
Bedroom 2
- Level: Upper
Bedroom 3
- Level: Upper
Bathroom
- Level: Upper
Bathroom
- Level: Main
Bathroom
- Level: Lower
Family room
- Level: Lower
Living room
- Level: Main
Heating
- Forced Air
Cooling
- Central Air
Features
- Basement: Finished,Partially Finished,Unfinished
- Number of fireplaces: 2
- Fireplace features: Brick, Wood Burning, Wood Burning Stove
Interior area
- Total structure area: 3,100
- Total interior livable area: 3,100 sqft
- Finished area above ground: 2,050
- Finished area below ground: 550
Property
Parking
- Total spaces: 3
- Parking features: Attached
- Attached garage spaces: 3
Accessibility
- Accessibility features: None
Features
- Levels: Four or More Level Split
Lot
- Size: 0.44 Acres
- Dimensions: 131 x 148 x 128 x 148
Details
- Foundation area: 1300
- Parcel number: 360931000
- Zoning description: Residential-Single Family
Construction
Type & style
- Home type: SingleFamily
- Property subtype: Single Family Residence
Materials
- Steel Siding
Condition
- Age of Property: 65
- New construction: No
- Year built: 1960
Utilities & green energy
- Gas: Natural Gas
- Sewer: City Sewer/Connected
- Water: City Water/Connected
Community & neighborhood
Location
- Region: Spring Valley
- Subdivision: Knudsen Add
HOA & financial
HOA
- Has HOA: No
Price history
| Date | Event | Price |
|---|---|---|
| 10/1/2024 | Sold | $280,000-6.7%$90/sqft |
Source: | ||
| 9/15/2024 | Pending sale | $300,000$97/sqft |
Source: | ||
| 8/6/2024 | Price change | $300,000-1.6%$97/sqft |
Source: | ||
| 7/2/2024 | Price change | $305,000-1.6%$98/sqft |
Source: | ||
| 6/3/2024 | Listed for sale | $310,000+26.5%$100/sqft |
Source: | ||
Public tax history
| Year | Property taxes | Tax assessment |
|---|---|---|
| 2024 | $2,908 -5% | $186,819 +2.8% |
| 2023 | $3,062 +15.9% | $181,800 -17.8% |
| 2022 | $2,642 -15.3% | $221,200 +25.8% |
Find assessor info on the county website
Neighborhood: 55975
Nearby schools
GreatSchools rating
- 8/10Kingsland Elementary SchoolGrades: PK-6Distance: 0.6 mi
- 6/10Kingsland Senior High SchoolGrades: 7-12Distance: 0.6 mi
Get a cash offer in 3 minutes
Find out how much your home could sell for in as little as 3 minutes with a no-obligation cash offer.
Estimated market value$286,400
Get a cash offer in 3 minutes
Find out how much your home could sell for in as little as 3 minutes with a no-obligation cash offer.
Estimated market value
$286,400
