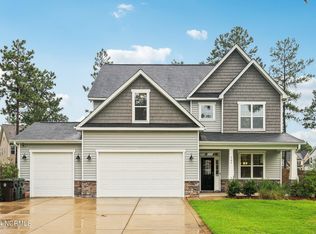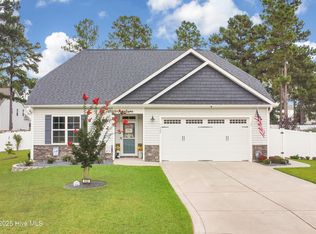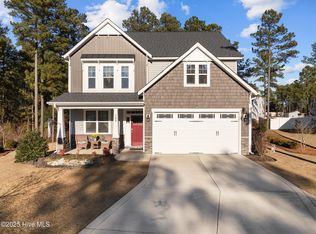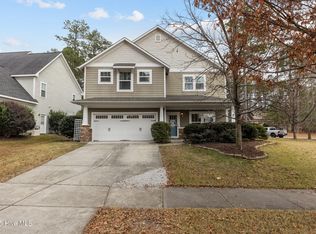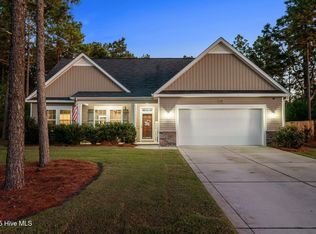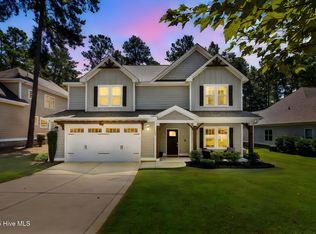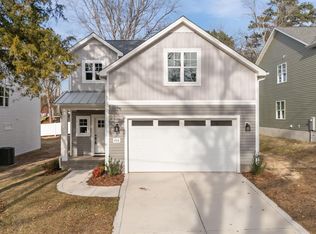$5,000 SELLER CONCESSION to use as you choose. Welcome to a beautifully maintained home in the desirable Sandy Springs community offering comfort, style, and functionality. Built in 2020, this two-story residence features approximately 2,400sqft with 4 bedrooms, 2.5 baths, and a two-car garage.
Step inside to an open and inviting floor plan designed for modern living. The main level boasts a bright living room centered around a gas-log fireplace, a formal dining area, and a versatile office or flex space. The stylish kitchen offers a large island, modern cabinetry, subway tile backsplash, stainless steel appliances, pantry, and breakfast nook—perfect for both everyday meals and entertaining.
Upstairs, the spacious primary suite provides a relaxing retreat with a walk-in shower and large walk-in closet. Additional bedrooms are generously sized with ample storage. A large unfinished floored attic space—accessible by stairs—offers approximately 500 square feet of potential for a future bonus room, home gym, or convenient storage space. Throughout the home, you'll find thoughtful touches such as ceiling fans, durable laminate and carpet flooring, and energy-efficient systems for year-round comfort.
Outside, the home's combination of siding and stone accents adds curb appeal, while the covered front porch and rear patio extend your living space outdoors. The nicely sized lot offers space for outdoor enjoyment and easy maintenance.
Located in the established Sandy Springs subdivision, this home offers a welcoming setting with convenient access to shopping, dining, parks, and major routes—ideal for those seeking both convenience and tranquility.
Move-in ready and meticulously cared for, this beautiful home blends modern design with everyday practicality—making it a wonderful place to call home.
For sale
Price cut: $10K (11/22)
$439,000
709 Foggy Crossing Court, Aberdeen, NC 28315
4beds
2,406sqft
Est.:
Single Family Residence
Built in 2020
0.35 Acres Lot
$436,000 Zestimate®
$182/sqft
$25/mo HOA
What's special
- 67 days |
- 352 |
- 17 |
Zillow last checked: 8 hours ago
Listing updated: December 05, 2025 at 12:22pm
Listed by:
Cherry Porch Amanatidis 601-550-2939,
Premier Real Estate of the Sandhills LLC
Source: Hive MLS,MLS#: 100534713 Originating MLS: Mid Carolina Regional MLS
Originating MLS: Mid Carolina Regional MLS
Tour with a local agent
Facts & features
Interior
Bedrooms & bathrooms
- Bedrooms: 4
- Bathrooms: 3
- Full bathrooms: 2
- 1/2 bathrooms: 1
Rooms
- Room types: Master Bedroom, Bathroom 1, Bedroom 2, Bedroom 3, Bedroom 4, Bathroom 2, Bathroom 3, Living Room, Dining Room, Laundry, Office, Other
Primary bedroom
- Level: Second
- Dimensions: 19.17 x 13.92
Bedroom 2
- Level: Second
- Dimensions: 16.1 x 12.83
Bedroom 3
- Level: Second
- Dimensions: 11.17 x 13.75
Bedroom 4
- Level: Second
- Dimensions: 10.58 x 13.75
Bathroom 1
- Level: Second
- Dimensions: 9.17 x 12.17
Bathroom 2
- Level: Second
- Dimensions: 5.42 x 9.67
Bathroom 3
- Level: First
- Dimensions: 5.67 x 7.1
Dining room
- Level: First
- Dimensions: 16.92 x 10.83
Laundry
- Level: Second
- Dimensions: 5.5 x 6.75
Living room
- Level: First
- Dimensions: 16.92 x 14.1
Office
- Level: First
- Dimensions: 11.1 x 9.92
Other
- Description: Unfinished Attic
- Level: Third
- Dimensions: 35.59 x 16.25
Heating
- Electric, Heat Pump
Cooling
- Central Air
Appliances
- Included: Electric Oven, Built-In Microwave, Refrigerator, Disposal, Dishwasher
- Laundry: Dryer Hookup, Washer Hookup, Laundry Room
Features
- Walk-in Closet(s), Tray Ceiling(s), High Ceilings, Solid Surface, Kitchen Island, Ceiling Fan(s), Pantry, Walk-in Shower, Blinds/Shades, Gas Log, Walk-In Closet(s)
- Flooring: Carpet, Laminate, Vinyl
- Basement: None
- Attic: Floored,Permanent Stairs
- Has fireplace: Yes
- Fireplace features: Gas Log
Interior area
- Total structure area: 2,406
- Total interior livable area: 2,406 sqft
Property
Parking
- Total spaces: 2
- Parking features: Garage Faces Front, Concrete
- Garage spaces: 2
Features
- Levels: Two
- Stories: 2
- Patio & porch: Covered, Patio, Porch
- Exterior features: Cluster Mailboxes, Gas Log
- Fencing: None
Lot
- Size: 0.35 Acres
- Dimensions: 35.23 x 131.41 x 129.51 x 53.08 x 159.19
- Features: Cul-De-Sac
Details
- Parcel number: 20180453
- Zoning: R-20
- Special conditions: Standard
Construction
Type & style
- Home type: SingleFamily
- Property subtype: Single Family Residence
Materials
- Vinyl Siding, Stone Veneer
- Foundation: Slab
- Roof: Shingle
Condition
- New construction: No
- Year built: 2020
Utilities & green energy
- Sewer: Public Sewer
- Water: Public
- Utilities for property: Cable Available, Sewer Connected, Water Connected
Community & HOA
Community
- Security: Smoke Detector(s)
- Subdivision: Sandy Springs
HOA
- Has HOA: Yes
- Amenities included: Maintenance Common Areas, Management, Playground, Sidewalks, Street Lights
- HOA fee: $300 annually
- HOA name: Sandy Springs HOA Phases 1&3
Location
- Region: Aberdeen
Financial & listing details
- Price per square foot: $182/sqft
- Tax assessed value: $379,630
- Annual tax amount: $2,856
- Date on market: 10/5/2025
- Cumulative days on market: 67 days
- Listing agreement: Exclusive Right To Sell
- Listing terms: Cash,Conventional,FHA,USDA Loan,VA Loan
- Road surface type: Paved
Estimated market value
$436,000
$414,000 - $458,000
$2,408/mo
Price history
Price history
| Date | Event | Price |
|---|---|---|
| 11/22/2025 | Price change | $439,000-2.2%$182/sqft |
Source: | ||
| 10/9/2025 | Listed for sale | $449,000+5.4%$187/sqft |
Source: | ||
| 5/31/2024 | Sold | $426,000-0.7%$177/sqft |
Source: | ||
| 4/12/2024 | Pending sale | $429,000$178/sqft |
Source: | ||
| 4/4/2024 | Listed for sale | $429,000+58.1%$178/sqft |
Source: | ||
Public tax history
Public tax history
| Year | Property taxes | Tax assessment |
|---|---|---|
| 2024 | $2,914 -2.5% | $379,630 |
| 2023 | $2,990 +17.5% | $379,630 |
| 2022 | $2,544 -2.4% | $379,630 +51.5% |
Find assessor info on the county website
BuyAbility℠ payment
Est. payment
$2,461/mo
Principal & interest
$2103
Property taxes
$179
Other costs
$179
Climate risks
Neighborhood: 28315
Nearby schools
GreatSchools rating
- 1/10Aberdeen Elementary SchoolGrades: PK-5Distance: 3.1 mi
- 6/10Southern Middle SchoolGrades: 6-8Distance: 2.6 mi
- 5/10Pinecrest High SchoolGrades: 9-12Distance: 4.7 mi
Schools provided by the listing agent
- Elementary: Aberdeeen Elementary
- Middle: Southern Middle
- High: Pinecrest High
Source: Hive MLS. This data may not be complete. We recommend contacting the local school district to confirm school assignments for this home.
- Loading
- Loading
