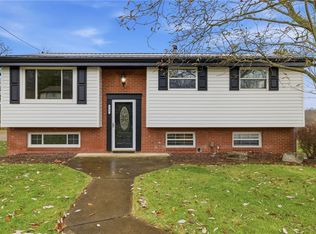Sold for $269,000
$269,000
709 Flint Rd, Allison Park, PA 15101
3beds
1,200sqft
Single Family Residence
Built in 1962
9,239.08 Square Feet Lot
$295,300 Zestimate®
$224/sqft
$2,358 Estimated rent
Home value
$295,300
$278,000 - $316,000
$2,358/mo
Zestimate® history
Loading...
Owner options
Explore your selling options
What's special
Welcome to 709 Flint Road, a charming ranch that's been meticulously cared for and awaits its new owners. Step inside to discover gleaming hardwood floors and a seamless floor plan. The expansive living room transitions smoothly into the dining area. Bathed in natural light, the kitchen boasts a stunning light fixture and opens onto a delightful back porch—perfect for hosting gatherings on a sunny day. The main level features three bedrooms and a full bathroom, with the primary bedroom enjoying ample light, scenic windows, and a convenient half bath. Downstairs, a finished basement offers versatile space for a game room, home office, or children's play area, complete with a half bath. Glass doors open to a fantastic, flat backyard. A two-car garage provides abundant storage space.*New roof, soffit and fascia Summer 2021* Great location in Shaler Area --close to Route 8 & 28 & only 18 minutes from Downtown Pittsburgh!Walking distance to Stoneridge park,the baseball & volleyball field!
Zillow last checked: 8 hours ago
Listing updated: May 24, 2024 at 10:57am
Listed by:
Beth Danchek 412-366-1600,
COLDWELL BANKER REALTY
Bought with:
Emily Fraser, AB068700
PIATT SOTHEBY'S INTERNATIONAL REALTY
Source: WPMLS,MLS#: 1650384 Originating MLS: West Penn Multi-List
Originating MLS: West Penn Multi-List
Facts & features
Interior
Bedrooms & bathrooms
- Bedrooms: 3
- Bathrooms: 3
- Full bathrooms: 1
- 1/2 bathrooms: 2
Primary bedroom
- Level: Main
- Dimensions: 12x11
Bedroom 2
- Level: Main
- Dimensions: 10x13
Bedroom 3
- Level: Main
- Dimensions: 10x13
Dining room
- Level: Main
- Dimensions: 11x12
Kitchen
- Level: Main
- Dimensions: 10x10
Living room
- Level: Main
- Dimensions: 16x15
Heating
- Gas
Cooling
- Central Air
Appliances
- Included: Some Gas Appliances, Cooktop, Dryer, Dishwasher, Disposal, Microwave, Refrigerator, Washer
Features
- Flooring: Hardwood, Carpet
- Windows: Multi Pane
- Basement: Walk-Out Access
Interior area
- Total structure area: 1,200
- Total interior livable area: 1,200 sqft
Property
Parking
- Total spaces: 2
- Parking features: Attached, Garage, Garage Door Opener
- Has attached garage: Yes
Features
- Levels: One
- Stories: 1
Lot
- Size: 9,239 sqft
- Dimensions: 0.2121
Details
- Parcel number: 0435J00082000000
Construction
Type & style
- Home type: SingleFamily
- Architectural style: Colonial,Ranch
- Property subtype: Single Family Residence
Materials
- Brick
- Roof: Asphalt
Condition
- Resale
- Year built: 1962
Details
- Warranty included: Yes
Utilities & green energy
- Sewer: Public Sewer
- Water: Public
Community & neighborhood
Location
- Region: Allison Park
- Subdivision: Stoneridge
Price history
| Date | Event | Price |
|---|---|---|
| 5/24/2024 | Sold | $269,000$224/sqft |
Source: | ||
| 4/29/2024 | Contingent | $269,000$224/sqft |
Source: | ||
| 4/25/2024 | Listed for sale | $269,000$224/sqft |
Source: | ||
Public tax history
| Year | Property taxes | Tax assessment |
|---|---|---|
| 2025 | $4,614 +14.7% | $127,700 |
| 2024 | $4,024 +566.2% | $127,700 |
| 2023 | $604 | $127,700 |
Find assessor info on the county website
Neighborhood: 15101
Nearby schools
GreatSchools rating
- 10/10Burchfield Primary SchoolGrades: K-3Distance: 0.9 mi
- 6/10Shaler Area Middle SchoolGrades: 7-8Distance: 0.9 mi
- 6/10Shaler Area High SchoolGrades: 9-12Distance: 1.9 mi
Schools provided by the listing agent
- District: Shaler Area
Source: WPMLS. This data may not be complete. We recommend contacting the local school district to confirm school assignments for this home.
Get pre-qualified for a loan
At Zillow Home Loans, we can pre-qualify you in as little as 5 minutes with no impact to your credit score.An equal housing lender. NMLS #10287.
