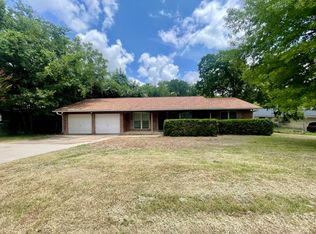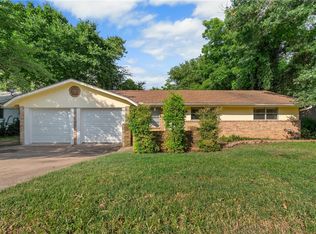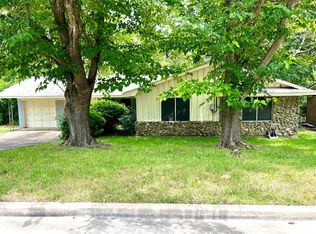Sold
Price Unknown
709 Fairway Rd, Woodway, TX 76712
3beds
1,472sqft
Single Family Residence
Built in 1964
0.39 Acres Lot
$276,200 Zestimate®
$--/sqft
$1,875 Estimated rent
Home value
$276,200
$257,000 - $298,000
$1,875/mo
Zestimate® history
Loading...
Owner options
Explore your selling options
What's special
Welcome to Your Dream Home in Forest Meadow!
Step into this beautifully updated 3-bedroom, 2-bathroom gem in the highly sought-after Forest Meadow subdivision! Resting on a spacious lot that backs up to a peaceful creek, this home offers both comfort and connection to nature.
The home shines with brand new interior and exterior paint, stylish new flooring, and modern lighting fixtures that create a warm, inviting atmosphere. The kitchen features new granite countertops, a tile backsplash, and all-new plumbing fixtures. The open layout is ideal for both everyday living and entertaining.
The primary suite is a true retreat, complete with a gorgeous, newly renovated master shower that feels like a spa.
Outside, enjoy the expansive backyard—perfect for BBQs, playtime, or relaxing by the creek. This home offers an additional exterior storage building and perfect size deck to sit and relax. The neighborhood includes a dedicated bike lane winding through the community, promoting an active and connected lifestyle. Convenient to schools, shopping, dining and many outdoor things to do!
Move in Ready and all appliances convey!
Zillow last checked: 8 hours ago
Listing updated: June 20, 2025 at 02:12pm
Listed by:
Debi McKamie 0491786 254-435-3065,
McKamie Real Estate Services 254-435-3065
Bought with:
Jennifer Dolezel
Texas Premier Realty
Source: NTREIS,MLS#: 20908396
Facts & features
Interior
Bedrooms & bathrooms
- Bedrooms: 3
- Bathrooms: 2
- Full bathrooms: 2
Primary bedroom
- Features: Ceiling Fan(s), Dual Sinks, En Suite Bathroom, Separate Shower
- Level: First
- Dimensions: 0 x 0
Bedroom
- Features: Ceiling Fan(s)
- Level: First
- Dimensions: 0 x 0
Bedroom
- Level: First
- Dimensions: 0 x 0
Dining room
- Level: First
- Dimensions: 0 x 0
Kitchen
- Features: Built-in Features, Ceiling Fan(s), Granite Counters, Pantry
- Level: First
- Dimensions: 0 x 0
Living room
- Features: Ceiling Fan(s)
- Level: First
- Dimensions: 0 x 0
Appliances
- Included: Dishwasher, Disposal, Gas Range, Gas Water Heater, Refrigerator
Features
- Decorative/Designer Lighting Fixtures, Double Vanity, Granite Counters, Pantry, Cable TV
- Has basement: No
- Has fireplace: No
Interior area
- Total interior livable area: 1,472 sqft
Property
Parking
- Total spaces: 2
- Parking features: Driveway, Garage
- Attached garage spaces: 2
- Has uncovered spaces: Yes
Features
- Levels: One
- Stories: 1
- Pool features: None
Lot
- Size: 0.39 Acres
Details
- Parcel number: 362270000003002
Construction
Type & style
- Home type: SingleFamily
- Architectural style: Detached
- Property subtype: Single Family Residence
Condition
- Year built: 1964
Utilities & green energy
- Sewer: Public Sewer
- Water: Public
- Utilities for property: Electricity Connected, Sewer Available, Water Available, Cable Available
Community & neighborhood
Location
- Region: Woodway
- Subdivision: Forest Meadow
Price history
| Date | Event | Price |
|---|---|---|
| 6/19/2025 | Sold | -- |
Source: NTREIS #20908396 Report a problem | ||
| 5/4/2025 | Pending sale | $279,000$190/sqft |
Source: NTREIS #20908396 Report a problem | ||
| 4/24/2025 | Contingent | $279,000$190/sqft |
Source: NTREIS #20908396 Report a problem | ||
| 4/18/2025 | Listed for sale | $279,000+46.8%$190/sqft |
Source: NTREIS #20908396 Report a problem | ||
| 1/13/2025 | Sold | -- |
Source: NTREIS #227193 Report a problem | ||
Public tax history
| Year | Property taxes | Tax assessment |
|---|---|---|
| 2025 | $3,676 -23.8% | $208,000 -24.7% |
| 2024 | $4,827 +85.6% | $276,380 +30.2% |
| 2023 | $2,601 -21.1% | $212,319 +10% |
Find assessor info on the county website
Neighborhood: 76712
Nearby schools
GreatSchools rating
- 9/10Woodway Elementary SchoolGrades: PK-5Distance: 0.4 mi
- 9/10River Valley Middle SchoolGrades: 6-8Distance: 4.1 mi
- 8/10Midway High SchoolGrades: 9-12Distance: 2.2 mi
Schools provided by the listing agent
- Elementary: Speeglevil
- Middle: Midway
- High: Midway
- District: Midway ISD
Source: NTREIS. This data may not be complete. We recommend contacting the local school district to confirm school assignments for this home.


