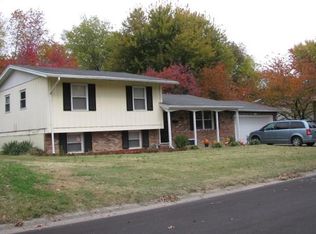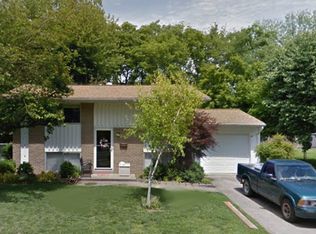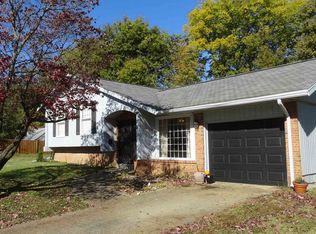Enjoy all of the space this lovely, recently remodeled home offers. Notice the recent landscaping as you approach the home. Enter into the spacious living room with newer flooring and a large window for lots of natural light. The living room is open to both the dining room and to the kitchen, both with newer flooring. The dining room is open to the kitchen and opens to the back yard. The kitchen features newer appliances and flooring and has lots of great cabinet space and counter space. The upper level has 3 bedrooms and a large bath with newer tile flooring, toilet and vanity. The tub/shower has a lovely tile surround. The lower level has a large family room, a half bath with newer tile flooring, vanity, and toilet. Per previous owner: new in 2010 to 2011: light fixtures, vanities, toilets, tiled floors, carpet, paint, waterproofing in basement, windows, trim, doors, appliances, garage door and opener. Includes: window treatments except curtains, kitchen appliances (range/oven, dishwasher, disposal, microwave, refrigerator), electric garage opener & remote, bathroom mirrors, 2 satellite dishes, built-in cabinets & built-in shelving in garage. Also includes a one-year HMS Home Warranty. Excludes: washer, dryer, freezer, play set in back yard, satellite controls/receiver, all curtains. All measurements and square footage are approximate. Also includes Parcel #65-27-05-400-071.004-018
This property is off market, which means it's not currently listed for sale or rent on Zillow. This may be different from what's available on other websites or public sources.



