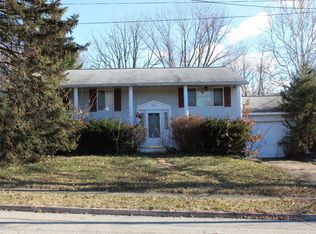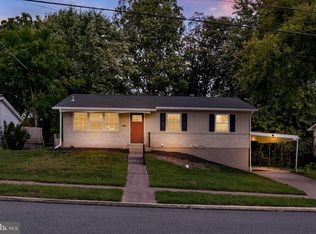This adorable ranch home is located in a quiet Dauphin Borough subdivision & is only a short distance from downtown Harrisburg. Also, located within walking distance to a public park & community pool. This home is being sold As-Is & has tons of potential. Home has hardwood floors under the current flooring in the living, dining & bedrooms. Currently the 3 bedrooms are carpeted & the living, dining & hallway have laminate flooring. The living room has a huge bay window providing plenty of light. The kitchen has a large window that overlooks the backyard, ceiling fan, fresh paint, under cabinet lighting and a new whirlpool gas range/oven. The dining room features a newer slider that leads to a great 10' x 16' deck. Nice level backyard overlooks wooded area at back of lot. 1 car attached garage with exterior entry is in need of repairs. Basement has had trench drain system installed for waterproofing & has interior & exterior access. Natural gas furnace, water heater, dryer and range.
This property is off market, which means it's not currently listed for sale or rent on Zillow. This may be different from what's available on other websites or public sources.


