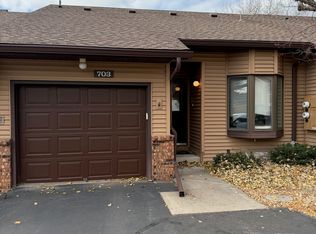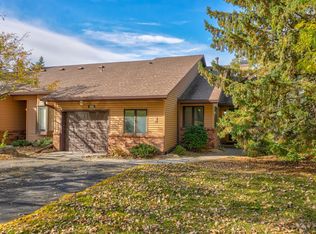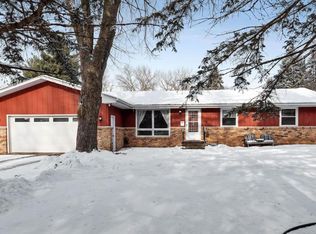Closed
$275,800
709 Dorland Rd S, Maplewood, MN 55119
2beds
2,387sqft
Townhouse Side x Side
Built in 1984
3,049.2 Square Feet Lot
$277,500 Zestimate®
$116/sqft
$2,419 Estimated rent
Home value
$277,500
$250,000 - $308,000
$2,419/mo
Zestimate® history
Loading...
Owner options
Explore your selling options
What's special
This charming end-unit townhome seamlessly blends convenience and comfort with the ease of main-level living. The spacious, open layout is filled with natural light, featuring a cozy wood-burning fireplace in the living room for ultimate comfort. The dining area flows seamlessly into the spacious kitchen and extends to a private deck—perfect for enjoying peaceful backyard views and abundant wildlife. Enjoy sizable bedrooms including the owner’s suite featuring a large closet and generous ensuite bath. A finished walkout lower level provides ample space for entertaining, while generous storage keeps everything organized. The attached garage adds everyday convenience, and the association takes care of lawn care, snow removal, and trash for a maintenance-free lifestyle. Nestled in a quiet, inviting neighborhood near Pig Eye Lake, Carver Lake Park & Beach, and Applewood Park, with quick access to 494, and lots of shopping, and dining options—this home is a perfect retreat with unbeatable accessibility.
Zillow last checked: 8 hours ago
Listing updated: May 08, 2025 at 02:18pm
Listed by:
Steele Brothers 715-602-0310,
Edina Realty, Inc.
Bought with:
Steele Brothers
Edina Realty, Inc.
Source: NorthstarMLS as distributed by MLS GRID,MLS#: 6695843
Facts & features
Interior
Bedrooms & bathrooms
- Bedrooms: 2
- Bathrooms: 3
- Full bathrooms: 2
- 3/4 bathrooms: 1
Bedroom 1
- Level: Main
- Area: 168.89 Square Feet
- Dimensions: 12'8x13'4
Bedroom 2
- Level: Main
- Area: 150.46 Square Feet
- Dimensions: 13'1x11'6
Den
- Level: Lower
- Area: 151.55 Square Feet
- Dimensions: 13'1x11'7
Dining room
- Level: Main
- Area: 122 Square Feet
- Dimensions: 12x10'2
Foyer
- Level: Main
- Area: 43.63 Square Feet
- Dimensions: 5'1x8'7
Kitchen
- Level: Main
- Area: 118 Square Feet
- Dimensions: 12x9'10
Living room
- Level: Main
- Area: 293.22 Square Feet
- Dimensions: 19'4x15'2
Recreation room
- Level: Lower
- Area: 840.16 Square Feet
- Dimensions: 29'11x28'1
Heating
- Forced Air
Cooling
- Central Air
Appliances
- Included: Cooktop, Dishwasher, Disposal, Dryer, Electric Water Heater, Exhaust Fan, Freezer, Refrigerator, Washer
Features
- Basement: Daylight,Finished,Sump Pump,Walk-Out Access
- Number of fireplaces: 1
- Fireplace features: Living Room, Wood Burning
Interior area
- Total structure area: 2,387
- Total interior livable area: 2,387 sqft
- Finished area above ground: 1,347
- Finished area below ground: 1,040
Property
Parking
- Total spaces: 1
- Parking features: Attached, Asphalt, Garage Door Opener, More Parking Offsite for Fee
- Attached garage spaces: 1
- Has uncovered spaces: Yes
- Details: Garage Dimensions (19x21)
Accessibility
- Accessibility features: None
Features
- Levels: Two
- Stories: 2
- Pool features: None
- Fencing: None
Lot
- Size: 3,049 sqft
- Features: Corner Lot
Details
- Foundation area: 1262
- Parcel number: 122822330176
- Zoning description: Residential-Single Family
Construction
Type & style
- Home type: Townhouse
- Property subtype: Townhouse Side x Side
- Attached to another structure: Yes
Materials
- Vinyl Siding, Brick, Concrete
- Foundation: Slab
- Roof: Asphalt
Condition
- Age of Property: 41
- New construction: No
- Year built: 1984
Utilities & green energy
- Electric: Circuit Breakers
- Gas: Electric, Natural Gas
- Sewer: City Sewer/Connected
- Water: City Water/Connected
Community & neighborhood
Location
- Region: Maplewood
- Subdivision: Linwd Heights Th Cic 414 Adriennes
HOA & financial
HOA
- Has HOA: Yes
- HOA fee: $279 monthly
- Amenities included: Deck, Patio
- Services included: Lawn Care, Maintenance Grounds, Parking, Trash, Snow Removal
- Association name: Real Life Management
- Association phone: 952-953-5020
Price history
| Date | Event | Price |
|---|---|---|
| 5/7/2025 | Sold | $275,800+0.3%$116/sqft |
Source: | ||
| 4/28/2025 | Pending sale | $274,900$115/sqft |
Source: | ||
| 4/11/2025 | Listed for sale | $274,900+235.2%$115/sqft |
Source: | ||
| 2/1/1988 | Sold | $82,000$34/sqft |
Source: Agent Provided Report a problem | ||
Public tax history
| Year | Property taxes | Tax assessment |
|---|---|---|
| 2025 | $5,228 +51.2% | $261,100 +3% |
| 2024 | $3,458 +1.6% | $253,400 +6.8% |
| 2023 | $3,404 +13.8% | $237,200 +0% |
Find assessor info on the county website
Neighborhood: 55119
Nearby schools
GreatSchools rating
- 4/10Carver Elementary SchoolGrades: PK-5Distance: 1.6 mi
- NAMaplewood Middle SchoolGrades: 6-8Distance: 5.4 mi
- 5/10Tartan Senior High SchoolGrades: 9-12Distance: 3.2 mi
Get a cash offer in 3 minutes
Find out how much your home could sell for in as little as 3 minutes with a no-obligation cash offer.
Estimated market value
$277,500
Get a cash offer in 3 minutes
Find out how much your home could sell for in as little as 3 minutes with a no-obligation cash offer.
Estimated market value
$277,500


