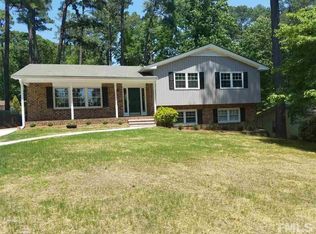Great Find near N. Hills-House has been well cared for but will need some updates. It's a move-in home that can be updated and enhanced over time. Nice neighborhood, private back yard, walk to N. Hills and everything that shopping area has to offer. 3 beds up, office lower, separate living room and family room. Hardwoods under carpet possible. Home has been maintained and all HVAC, appliances, roof, are in good working order. Nice closets in bedrooms. A diamond in the rough. SHOWINGS BEGIN 7/27/18.
This property is off market, which means it's not currently listed for sale or rent on Zillow. This may be different from what's available on other websites or public sources.
