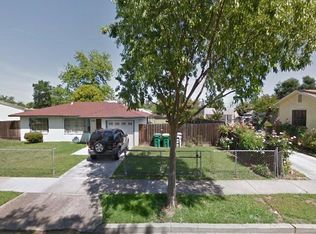OH Sunday 1-4pm. Welcome to 709 D Street NE a lovely quintessential Capitol Hill townhome with an unbeatable location (zoned for Peabody!). Situated on a short tree-lined street this special home offers a lovely combination of charm and an ideal floor plan. On the main level of the home is the front living room with a fireplace, powder room, and large, open kitchen/dining room. This combined space offers easy day-to-day living and entertaining with both counter seating and table space. The rear yard is accessed from the kitchen as well. The second level offers two bedrooms and a full bath. Both rooms are well sized and the rear bedroom has a private balcony overlooking the garden, a perfect space to enjoy a glass of wine or morning cup of coffee. The lovely rear yard and patio is an ideal space for play, outdoor movie nights (movie screen conveys!), and dining al fresco. The gated dog leg/walkway makes coming and going with bikes or strollers very easy. Enjoy city living at its best with access to H Street, Union Market, Union Station Metro (red line), Stanton Park, Eastern Market, and Barracks Row all close by (see map of close by attractions).
This property is off market, which means it's not currently listed for sale or rent on Zillow. This may be different from what's available on other websites or public sources.
