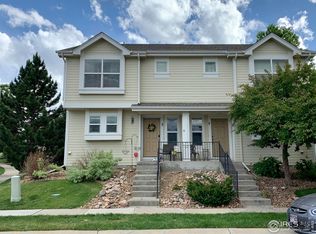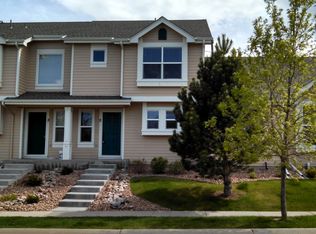Sold for $280,000 on 06/19/25
$280,000
709 Crown Ridge Ln #1, Fort Collins, CO 80525
2beds
838sqft
Attached Dwelling
Built in 2003
4,235 Square Feet Lot
$278,200 Zestimate®
$334/sqft
$1,656 Estimated rent
Home value
$278,200
$264,000 - $292,000
$1,656/mo
Zestimate® history
Loading...
Owner options
Explore your selling options
What's special
Charming end-unit condo in desirable south Fort Collins! This ranch-style home offers privacy with no upstairs neighbors. Enjoy a spacious kitchen with ample cabinets and counter space, and a large living room that connects to the dining area. Features two bedrooms, including a primary suite with walk-in closet. Relax on the covered patio and appreciate the beautiful LVP flooring throughout. Furnace is new. Bonus crawl space adds extra storage.
Zillow last checked: 8 hours ago
Listing updated: June 19, 2025 at 01:02pm
Listed by:
Seth Hanson 970-310-7499,
Group Harmony
Bought with:
Shawna Blair
The Colorado RE Group LLC
Source: IRES,MLS#: 1033168
Facts & features
Interior
Bedrooms & bathrooms
- Bedrooms: 2
- Bathrooms: 1
- Full bathrooms: 1
- Main level bedrooms: 2
Primary bedroom
- Area: 154
- Dimensions: 14 x 11
Bedroom 2
- Area: 90
- Dimensions: 10 x 9
Dining room
- Area: 80
- Dimensions: 10 x 8
Kitchen
- Area: 120
- Dimensions: 12 x 10
Living room
- Area: 132
- Dimensions: 12 x 11
Heating
- Forced Air
Cooling
- Central Air
Appliances
- Included: Electric Range/Oven, Dishwasher, Refrigerator, Washer, Dryer, Microwave
- Laundry: Main Level
Features
- Flooring: Vinyl
- Basement: None
- Common walls with other units/homes: No One Below
Interior area
- Total structure area: 838
- Total interior livable area: 838 sqft
- Finished area above ground: 838
- Finished area below ground: 0
Property
Parking
- Details: Garage Type: None
Features
- Stories: 1
- Entry location: 1st Floor
- Patio & porch: Patio
Lot
- Size: 4,235 sqft
Details
- Parcel number: R1625331
- Zoning: LMN
- Special conditions: Private Owner
Construction
Type & style
- Home type: Townhouse
- Architectural style: Ranch
- Property subtype: Attached Dwelling
- Attached to another structure: Yes
Materials
- Wood/Frame
- Roof: Composition
Condition
- Not New, Previously Owned
- New construction: No
- Year built: 2003
Utilities & green energy
- Gas: Natural Gas
- Water: District Water, City of Loveland
- Utilities for property: Natural Gas Available
Community & neighborhood
Community
- Community features: Unknown
Location
- Region: Fort Collins
- Subdivision: Provincetowne
HOA & financial
HOA
- Has HOA: Yes
- HOA fee: $375 monthly
- Services included: Common Amenities, Trash, Snow Removal, Maintenance Grounds, Management, Maintenance Structure
Other
Other facts
- Listing terms: Cash,Conventional,FHA,VA Loan
Price history
| Date | Event | Price |
|---|---|---|
| 6/19/2025 | Sold | $280,000-5.1%$334/sqft |
Source: | ||
| 6/9/2025 | Pending sale | $295,000$352/sqft |
Source: | ||
| 5/6/2025 | Listed for sale | $295,000+40.5%$352/sqft |
Source: | ||
| 10/5/2024 | Listing removed | $1,800$2/sqft |
Source: Zillow Rentals | ||
| 9/28/2024 | Listed for rent | $1,800$2/sqft |
Source: Zillow Rentals | ||
Public tax history
| Year | Property taxes | Tax assessment |
|---|---|---|
| 2024 | $1,379 +11.3% | $20,408 -1% |
| 2023 | $1,238 -2.8% | $20,606 +41.7% |
| 2022 | $1,274 +5.9% | $14,547 -2.8% |
Find assessor info on the county website
Neighborhood: Provincetowne
Nearby schools
GreatSchools rating
- 6/10Cottonwood Plains Elementary SchoolGrades: PK-5Distance: 1.4 mi
- 4/10Lucile Erwin Middle SchoolGrades: 6-8Distance: 4.4 mi
- 6/10Loveland High SchoolGrades: 9-12Distance: 5.3 mi
Schools provided by the listing agent
- Elementary: Cottonwood
- Middle: Erwin, Lucile
- High: Loveland
Source: IRES. This data may not be complete. We recommend contacting the local school district to confirm school assignments for this home.
Get a cash offer in 3 minutes
Find out how much your home could sell for in as little as 3 minutes with a no-obligation cash offer.
Estimated market value
$278,200
Get a cash offer in 3 minutes
Find out how much your home could sell for in as little as 3 minutes with a no-obligation cash offer.
Estimated market value
$278,200

