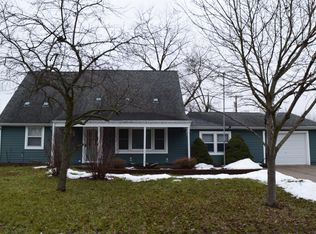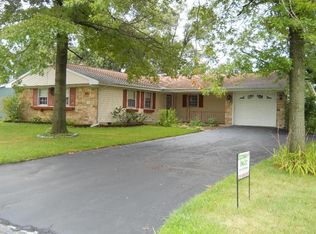Closed
$280,000
709 Coventry Rd, Valparaiso, IN 46385
5beds
2,184sqft
Single Family Residence
Built in 1963
9,452.52 Square Feet Lot
$293,600 Zestimate®
$128/sqft
$2,675 Estimated rent
Home value
$293,600
$276,000 - $314,000
$2,675/mo
Zestimate® history
Loading...
Owner options
Explore your selling options
What's special
This totally remodeled home pleases with its finishes, space, and rooms. This home now offers 5 bedrooms and 3 bathrooms across two levels including a primary bedroom with en suite. The main level greets you with a large open space that includes the living room and a kitchen with granite finishes and new stainless steel appliances as well as a dedicated dining space with custom wall paneling that mingles in the dark accents seen throughout the house. There are bedrooms and bathrooms on each level, with three bedrooms and one bathroom with shower on the main level. Upstairs, you're provided two additional bedrooms including a primary bedroom with a private en suite bathroom. Both upstairs bedrooms feature soaring ceilings with custom wood beam detailing. This home also offers a large detached garage and a fenced yard. This home offers everything you need and is impressive from the first view. Come see your new home!
Zillow last checked: 8 hours ago
Listing updated: April 26, 2024 at 05:56pm
Listed by:
Justin Berggren,
Coldwell Banker Market Connect 219-747-0033,
Kelli Graham
Bought with:
Frances Mari Lassalle, RB14039475
Realty Executives Premier
Karl Wehle, RB14033019
Realty Executives Premier
Source: NIRA,MLS#: 800693
Facts & features
Interior
Bedrooms & bathrooms
- Bedrooms: 5
- Bathrooms: 3
- Full bathrooms: 3
Primary bedroom
- Area: 144
- Dimensions: 12.0 x 12.0
Bedroom 2
- Area: 90
- Dimensions: 10.0 x 9.0
Bedroom 3
- Area: 72
- Dimensions: 9.0 x 8.0
Bedroom 4
- Area: 90
- Dimensions: 9.0 x 10.0
Bedroom 5
- Area: 112
- Dimensions: 14.0 x 8.0
Kitchen
- Area: 120
- Dimensions: 8.0 x 15.0
Living room
- Area: 165
- Dimensions: 11.0 x 15.0
Heating
- Forced Air
Appliances
- Included: Microwave, Oven, Refrigerator
Features
- None
- Has basement: No
Interior area
- Total structure area: 2,184
- Total interior livable area: 2,184 sqft
- Finished area above ground: 2,184
Property
Parking
- Total spaces: 2
- Parking features: Detached
- Garage spaces: 2
Features
- Levels: Two
- Exterior features: Other
- Has view: Yes
- View description: None
Lot
- Size: 9,452 sqft
- Dimensions: 80 x 118
- Features: Level
Details
- Parcel number: 640629379002.000015
Construction
Type & style
- Home type: SingleFamily
- Architectural style: Cape Cod
- Property subtype: Single Family Residence
Condition
- New construction: No
- Year built: 1963
Utilities & green energy
- Sewer: Public Sewer
- Water: Public
Community & neighborhood
Location
- Region: Valparaiso
- Subdivision: South Haven 3rd Add
Other
Other facts
- Listing agreement: Exclusive Agency
- Listing terms: Cash,Conventional,FHA,VA Loan
Price history
| Date | Event | Price |
|---|---|---|
| 4/23/2024 | Sold | $280,000-1.8%$128/sqft |
Source: | ||
| 3/11/2024 | Listed for sale | $285,000$130/sqft |
Source: | ||
Public tax history
| Year | Property taxes | Tax assessment |
|---|---|---|
| 2024 | $1,346 +4.6% | $195,000 +0.2% |
| 2023 | $1,287 +9% | $194,700 +13.9% |
| 2022 | $1,181 +13.7% | $170,900 +8.7% |
Find assessor info on the county website
Neighborhood: South Haven
Nearby schools
GreatSchools rating
- 3/10South Haven Elementary SchoolGrades: K-5Distance: 0.5 mi
- 6/10Willowcreek Middle SchoolGrades: 6-8Distance: 3.6 mi
- 4/10Portage High SchoolGrades: 9-12Distance: 1.9 mi

Get pre-qualified for a loan
At Zillow Home Loans, we can pre-qualify you in as little as 5 minutes with no impact to your credit score.An equal housing lender. NMLS #10287.
Sell for more on Zillow
Get a free Zillow Showcase℠ listing and you could sell for .
$293,600
2% more+ $5,872
With Zillow Showcase(estimated)
$299,472
