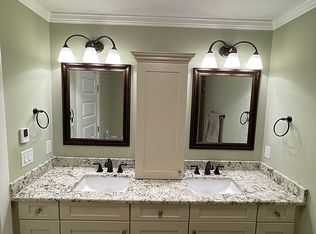Quiet cul-de-sac street! Step into hardwoods throughout and ceramic tile flooring! Updated kitchen and baths are sure to please! Cathedral ceiling, masonry fireplace in great room and spacious bedrooms. Private yard with large deck for entertaining and fenced back yard. Proximity to North Hills, easy drive to downtown Raleigh, Cary, RTP & RDU Airport. The perfect rental!
This property is off market, which means it's not currently listed for sale or rent on Zillow. This may be different from what's available on other websites or public sources.
