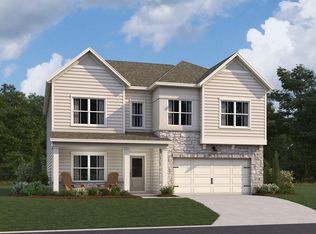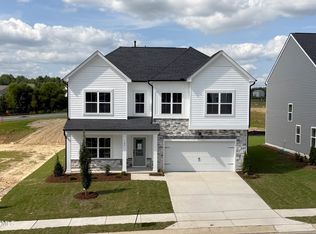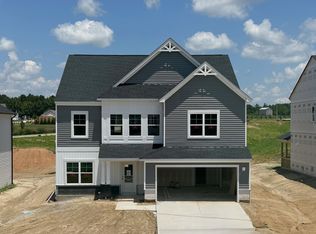Sold for $573,500
$573,500
709 Compeer Way, Rolesville, NC 27571
5beds
3,070sqft
Single Family Residence
Built in 2025
-- sqft lot
$571,800 Zestimate®
$187/sqft
$2,829 Estimated rent
Home value
$571,800
$543,000 - $600,000
$2,829/mo
Zestimate® history
Loading...
Owner options
Explore your selling options
What's special
The Point Homesite #32Discover the charm of this 5-bedroom, 4-bath home featuring the spacious Jordan plan. A wide foyer welcomes you into a formal dining room and an open-concept layout with a gourmet kitchen, breakfast area, and inviting family room. Enjoy outdoor living on the screened-in patio. The first floor offers a guest suite with a walk-in shower, while upstairs includes a large loft and a luxurious primary suite with dual vanities.Ashton Woods is known for creating homes that seamlessly blend with the local landscape and culture. In Rolesville, you'll discover The Point-an inviting community of thoughtfully designed homes that reflect the charm and heritage of the area. With a variety of amenities including private greenway trails, a fitness center, dog parks, a resort-style community pool, and more, The Point is designed to enrich your lifestyle and provide a sense of connection and relaxation for all.This home is Available in August 2025!For further details and information on current promotions, please contact an onsite Community Sales Manager. Please note that renderings are for illustrative purposes, and photos may represent sample products of homes under construction. Actual exterior and interior selections may vary by homesite.
Zillow last checked: July 20, 2025 at 08:26am
Listing updated: July 20, 2025 at 08:26am
Source: Ashton Woods Homes
Facts & features
Interior
Bedrooms & bathrooms
- Bedrooms: 5
- Bathrooms: 4
- Full bathrooms: 4
Heating
- Natural Gas, Electric, Forced Air
Cooling
- Central Air
Appliances
- Included: Dishwasher, Disposal, Microwave, Range
Features
- Walk-In Closet(s)
Interior area
- Total interior livable area: 3,070 sqft
Property
Parking
- Total spaces: 2
- Parking features: Attached
- Attached garage spaces: 2
Features
- Levels: 2.0
- Stories: 2
- Patio & porch: Patio
Details
- Parcel number: 1768258435
Construction
Type & style
- Home type: SingleFamily
- Property subtype: Single Family Residence
Materials
- Stone, Vinyl Siding
- Roof: Shake
Condition
- New Construction,Under Construction
- New construction: Yes
- Year built: 2025
Details
- Builder name: Ashton Woods
Community & neighborhood
Location
- Region: Rolesville
- Subdivision: The Point
Price history
| Date | Event | Price |
|---|---|---|
| 8/29/2025 | Sold | $573,500+0.1%$187/sqft |
Source: Public Record Report a problem | ||
| 5/31/2025 | Listed for sale | $573,120$187/sqft |
Source: | ||
Public tax history
| Year | Property taxes | Tax assessment |
|---|---|---|
| 2025 | $825 | $90,000 |
Find assessor info on the county website
Neighborhood: 27571
Nearby schools
GreatSchools rating
- 9/10Rolesville ElementaryGrades: PK-5Distance: 1.1 mi
- 9/10Rolesville Middle SchoolGrades: 6-8Distance: 1.7 mi
- 6/10Rolesville High SchoolGrades: 9-12Distance: 0.4 mi
Schools provided by the MLS
- Elementary: Rolesville Elementary
- Middle: Rolesville Middle
- High: Rolesville High
- District: Rolesville
Source: Ashton Woods Homes. This data may not be complete. We recommend contacting the local school district to confirm school assignments for this home.
Get a cash offer in 3 minutes
Find out how much your home could sell for in as little as 3 minutes with a no-obligation cash offer.
Estimated market value
$571,800


