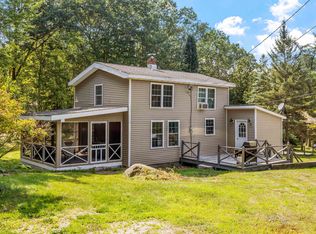Closed
Listed by:
Suzanne Walsh,
Century 21 Thompson Real Estate
Bought with: DUVALTEAM Real Estate
$405,000
709 Clough Mill Road, Pembroke, NH 03275
2beds
1,460sqft
Ranch
Built in 1943
0.65 Acres Lot
$436,800 Zestimate®
$277/sqft
$2,322 Estimated rent
Home value
$436,800
$415,000 - $459,000
$2,322/mo
Zestimate® history
Loading...
Owner options
Explore your selling options
What's special
This wonderful fully renovated 2-bed, 1-bath home is situated on a beautiful tree-lined yard, minutes from downtown Concord, shopping, schools, recreation, and is ideal for commuting (Routes 106, 3, I-93 & I-89). The versatile floor plan will accommodate your creative needs and flow. A newly designed kitchen provides granite counters, soft-close cabinets, spacious pantry & SS appliances. The large, sunny mud room offers room for a breakfast nook or just enjoy all the space. The dining room area can be used as such, or office or playroom – so many options. Wait until you see the huge, finished family room (guest room or primary) in the basement! Vinyl plank flooring throughout ensures easier homeowner maintenance! Enjoy the benefit of an attached, direct entry 2-car garage with storage space. Looking for a place to kick back? You will appreciate the new front deck, private outside sitting area or the covered porch, each with plenty of room to spread out and relax. This home has a new architectural shingled roof (transferable warranty - 50 years), new vinyl siding, freshly painted, updated electrical, plumbing, and so much more! Nice finishes all around and well worth checking out. Showings begin at the Open House on April 15, 2023 from 10AM – 2PM, no appointment necessary.
Zillow last checked: 8 hours ago
Listing updated: May 12, 2023 at 01:05pm
Listed by:
Suzanne Walsh,
Century 21 Thompson Real Estate
Bought with:
Jenna Carmichael
DUVALTEAM Real Estate
Source: PrimeMLS,MLS#: 4948259
Facts & features
Interior
Bedrooms & bathrooms
- Bedrooms: 2
- Bathrooms: 1
- Full bathrooms: 1
Heating
- Oil, Forced Air
Cooling
- None
Appliances
- Included: Dishwasher, Microwave, Gas Range, Refrigerator, Propane Water Heater, Tank Water Heater
- Laundry: Laundry Hook-ups
Features
- Ceiling Fan(s), Dining Area, Vaulted Ceiling(s)
- Flooring: Vinyl Plank
- Basement: Climate Controlled,Daylight,Finished,Interior Stairs,Storage Space,Interior Access,Interior Entry
Interior area
- Total structure area: 1,841
- Total interior livable area: 1,460 sqft
- Finished area above ground: 1,160
- Finished area below ground: 300
Property
Parking
- Total spaces: 2
- Parking features: Paved, Auto Open, Direct Entry, Storage Above, Attached
- Garage spaces: 2
Features
- Levels: One
- Stories: 1
- Patio & porch: Patio, Covered Porch
- Exterior features: Garden, Shed
- Frontage length: Road frontage: 184
Lot
- Size: 0.65 Acres
- Features: Country Setting, Level, Near Country Club, Near Golf Course, Near Shopping
Details
- Parcel number: PMBRM561B40
- Zoning description: Residential
Construction
Type & style
- Home type: SingleFamily
- Architectural style: Ranch
- Property subtype: Ranch
Materials
- Wood Frame, Vinyl Siding
- Foundation: Block, Concrete
- Roof: Architectural Shingle
Condition
- New construction: No
- Year built: 1943
Utilities & green energy
- Electric: Circuit Breakers
- Sewer: 1000 Gallon, Leach Field, Private Sewer, Septic Tank
- Utilities for property: Propane
Community & neighborhood
Location
- Region: Pembroke
Other
Other facts
- Road surface type: Paved
Price history
| Date | Event | Price |
|---|---|---|
| 5/12/2023 | Sold | $405,000+5.2%$277/sqft |
Source: | ||
| 4/11/2023 | Listed for sale | $385,000+75%$264/sqft |
Source: | ||
| 10/28/2022 | Sold | $220,000+1.4%$151/sqft |
Source: | ||
| 10/8/2022 | Contingent | $217,000$149/sqft |
Source: | ||
| 10/6/2022 | Listed for sale | $217,000+8.5%$149/sqft |
Source: | ||
Public tax history
| Year | Property taxes | Tax assessment |
|---|---|---|
| 2024 | $5,521 +0.4% | $281,100 +42.5% |
| 2023 | $5,498 +26.6% | $197,200 +13.1% |
| 2022 | $4,343 +1.2% | $174,400 |
Find assessor info on the county website
Neighborhood: 03275
Nearby schools
GreatSchools rating
- 7/10Pembroke Hill SchoolGrades: K-4Distance: 2.7 mi
- 4/10Three Rivers SchoolGrades: 5-8Distance: 3.7 mi
- 5/10Pembroke AcademyGrades: 9-12Distance: 3.6 mi
Schools provided by the listing agent
- Elementary: Pembroke Hill School
- Middle: Three Rivers School
- High: Pembroke Academy
- District: Pembroke
Source: PrimeMLS. This data may not be complete. We recommend contacting the local school district to confirm school assignments for this home.

Get pre-qualified for a loan
At Zillow Home Loans, we can pre-qualify you in as little as 5 minutes with no impact to your credit score.An equal housing lender. NMLS #10287.
