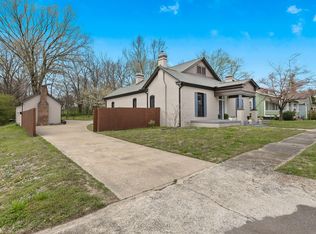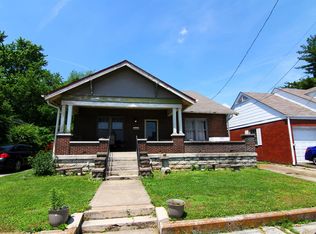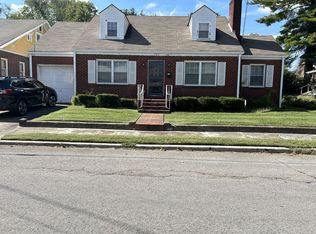Closed
$375,000
709 Cheatham St, Springfield, TN 37172
3beds
2,851sqft
Single Family Residence, Residential
Built in 1901
0.38 Acres Lot
$391,500 Zestimate®
$132/sqft
$2,041 Estimated rent
Home value
$391,500
$368,000 - $419,000
$2,041/mo
Zestimate® history
Loading...
Owner options
Explore your selling options
What's special
Gorgeous home in the Historic District area of Springfield! Captivating woodwork, pocket doors and fireplace original to the home! Painted Interior and Exterior within the past 2 years. All new pex plumbing in the home installed approx. 4 year ago. HVAC only 2 yrs old and water heater approx. 4-5 yrs old. Abundance of storage and additional space throughout with newer 2 car detached garage with pull down attic, renovated detached 20x16 studio with ductless hvac wall unit and electricity on separate meter, walk-in attic in 2nd floor of house and basement with even more storage. Central Vac system. So much more potential with Hardwood under office carpet tiles and dead space left behind shutter in office to plumb for a bathroom upstairs.Soaring 12 foot ceilings on main level. Fully fenced, park-like back yard!
Zillow last checked: 8 hours ago
Listing updated: November 22, 2023 at 12:44pm
Listing Provided by:
Kindle Hughes 615-308-2804,
Parks Compass
Bought with:
Salena Garza, 349134
ATLAS GLOBAL REAL ESTATE
Source: RealTracs MLS as distributed by MLS GRID,MLS#: 2583137
Facts & features
Interior
Bedrooms & bathrooms
- Bedrooms: 3
- Bathrooms: 2
- Full bathrooms: 2
- Main level bedrooms: 1
Bedroom 1
- Area: 192 Square Feet
- Dimensions: 12x16
Bedroom 2
- Features: Extra Large Closet
- Level: Extra Large Closet
- Area: 180 Square Feet
- Dimensions: 12x15
Bedroom 3
- Area: 308 Square Feet
- Dimensions: 14x22
Den
- Features: Separate
- Level: Separate
- Area: 225 Square Feet
- Dimensions: 15x15
Dining room
- Features: Formal
- Level: Formal
- Area: 272 Square Feet
- Dimensions: 17x16
Kitchen
- Features: Pantry
- Level: Pantry
- Area: 121 Square Feet
- Dimensions: 11x11
Living room
- Features: Formal
- Level: Formal
- Area: 256 Square Feet
- Dimensions: 16x16
Heating
- Central, Natural Gas
Cooling
- Central Air, Electric
Appliances
- Included: Dishwasher, Disposal, Dryer, Microwave, Refrigerator, Washer, Electric Oven, Gas Range
- Laundry: Utility Connection
Features
- Central Vacuum, Extra Closets, Redecorated, Storage, Primary Bedroom Main Floor
- Flooring: Wood, Tile
- Basement: Unfinished
- Number of fireplaces: 1
- Fireplace features: Gas, Living Room
Interior area
- Total structure area: 2,851
- Total interior livable area: 2,851 sqft
- Finished area above ground: 2,851
Property
Parking
- Total spaces: 2
- Parking features: Detached
- Garage spaces: 2
Features
- Levels: One
- Stories: 2
- Patio & porch: Porch, Covered, Patio
- Fencing: Back Yard
Lot
- Size: 0.38 Acres
- Dimensions: 70 x 222
- Features: Level
Details
- Parcel number: 080J E 01700 000
- Special conditions: Standard
Construction
Type & style
- Home type: SingleFamily
- Property subtype: Single Family Residence, Residential
Materials
- Wood Siding
Condition
- New construction: No
- Year built: 1901
Utilities & green energy
- Sewer: Public Sewer
- Water: Public
- Utilities for property: Electricity Available, Water Available
Community & neighborhood
Location
- Region: Springfield
- Subdivision: None
Price history
| Date | Event | Price |
|---|---|---|
| 11/22/2023 | Sold | $375,000+0%$132/sqft |
Source: | ||
| 10/25/2023 | Contingent | $374,999$132/sqft |
Source: | ||
| 10/20/2023 | Listed for sale | $374,999+190.7%$132/sqft |
Source: | ||
| 5/16/2011 | Sold | $129,000-7.8%$45/sqft |
Source: Public Record Report a problem | ||
| 3/15/2011 | Price change | $139,900-3.5%$49/sqft |
Source: RE/MAX Choice Properties #1235708 Report a problem | ||
Public tax history
| Year | Property taxes | Tax assessment |
|---|---|---|
| 2025 | $1,937 +3.6% | $74,650 |
| 2024 | $1,870 | $74,650 |
| 2023 | $1,870 +31% | $74,650 +90.8% |
Find assessor info on the county website
Neighborhood: 37172
Nearby schools
GreatSchools rating
- 4/10Cheatham Park Elementary SchoolGrades: 3-5Distance: 0.3 mi
- 8/10Innovation Academy of Robertson CountyGrades: 6-10Distance: 0.4 mi
- NAWestside Elementary SchoolGrades: K-2Distance: 1 mi
Schools provided by the listing agent
- Elementary: Westside Elementary
- Middle: Coopertown Middle School
- High: Springfield High School
Source: RealTracs MLS as distributed by MLS GRID. This data may not be complete. We recommend contacting the local school district to confirm school assignments for this home.
Get a cash offer in 3 minutes
Find out how much your home could sell for in as little as 3 minutes with a no-obligation cash offer.
Estimated market value$391,500
Get a cash offer in 3 minutes
Find out how much your home could sell for in as little as 3 minutes with a no-obligation cash offer.
Estimated market value
$391,500


