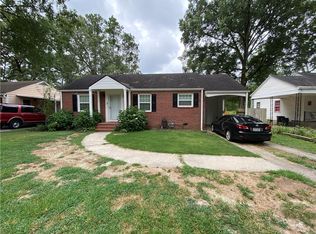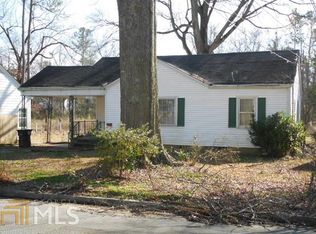Closed
$165,000
709 Charlton St NW, Rome, GA 30165
2beds
868sqft
Single Family Residence
Built in 1950
0.25 Acres Lot
$167,100 Zestimate®
$190/sqft
$1,124 Estimated rent
Home value
$167,100
$144,000 - $196,000
$1,124/mo
Zestimate® history
Loading...
Owner options
Explore your selling options
What's special
Nestled in the heart of Summerville Park, this quaint cottage exudes character and charm at every turn. Boasting hardwood floors that add a touch of warmth, this cozy abode offers the perfect blend of comfort and style. Step outside into the expansive fenced yard, where lush greenery and ample space beckon for outdoor gatherings and relaxation. A convenient storage shed at the rear of the property provides additional storage solutions, ensuring a clutter-free living environment. Don't miss out on the chance to capitalize on this income-generating asset! This charming cottage presents an excellent opportunity for investors seeking to expand their income property portfolio.
Zillow last checked: 8 hours ago
Listing updated: July 29, 2024 at 01:21pm
Listed by:
Gabbie Richardson 404-883-6763,
Atlanta Communities
Bought with:
Lisa Cox, 382218
Atlanta Communities
Source: GAMLS,MLS#: 10308670
Facts & features
Interior
Bedrooms & bathrooms
- Bedrooms: 2
- Bathrooms: 1
- Full bathrooms: 1
- Main level bathrooms: 1
- Main level bedrooms: 2
Kitchen
- Features: Country Kitchen
Heating
- Central
Cooling
- Central Air
Appliances
- Included: Dishwasher, Microwave, Refrigerator, Washer
- Laundry: Laundry Closet
Features
- Master On Main Level, Other, Roommate Plan
- Flooring: Hardwood
- Windows: Double Pane Windows
- Basement: None
- Has fireplace: No
- Common walls with other units/homes: No Common Walls
Interior area
- Total structure area: 868
- Total interior livable area: 868 sqft
- Finished area above ground: 868
- Finished area below ground: 0
Property
Parking
- Total spaces: 2
- Parking features: Carport
- Has carport: Yes
Accessibility
- Accessibility features: Accessible Full Bath, Accessible Hallway(s)
Features
- Levels: One
- Stories: 1
- Fencing: Back Yard,Chain Link,Fenced,Front Yard,Wood
- Has view: Yes
- View description: City
- Body of water: None
Lot
- Size: 0.25 Acres
- Features: Open Lot
Details
- Additional structures: Shed(s)
- Parcel number: I13W 451
Construction
Type & style
- Home type: SingleFamily
- Architectural style: Bungalow/Cottage
- Property subtype: Single Family Residence
Materials
- Other
- Foundation: Slab
- Roof: Composition
Condition
- Resale
- New construction: No
- Year built: 1950
Utilities & green energy
- Sewer: Public Sewer
- Water: Public
- Utilities for property: Cable Available, Electricity Available, Natural Gas Available
Community & neighborhood
Security
- Security features: Carbon Monoxide Detector(s), Smoke Detector(s)
Community
- Community features: None
Location
- Region: Rome
- Subdivision: Summerville Park
HOA & financial
HOA
- Has HOA: No
- Services included: None
Other
Other facts
- Listing agreement: Exclusive Right To Sell
Price history
| Date | Event | Price |
|---|---|---|
| 7/26/2024 | Sold | $165,000$190/sqft |
Source: | ||
| 7/11/2024 | Pending sale | $165,000$190/sqft |
Source: | ||
| 7/9/2024 | Listed for sale | $165,000$190/sqft |
Source: | ||
| 7/3/2024 | Pending sale | $165,000$190/sqft |
Source: | ||
| 6/14/2024 | Listed for sale | $165,000$190/sqft |
Source: | ||
Public tax history
| Year | Property taxes | Tax assessment |
|---|---|---|
| 2025 | $1,452 -1.1% | $53,732 +29.7% |
| 2024 | $1,467 +4.8% | $41,432 +3.9% |
| 2023 | $1,400 -9.1% | $39,875 -1.7% |
Find assessor info on the county website
Neighborhood: 30165
Nearby schools
GreatSchools rating
- 6/10West Central Elementary SchoolGrades: PK-6Distance: 0.9 mi
- 5/10Rome Middle SchoolGrades: 7-8Distance: 2.8 mi
- 6/10Rome High SchoolGrades: 9-12Distance: 2.6 mi
Schools provided by the listing agent
- Elementary: West Central
- Middle: Rome
- High: Rome
Source: GAMLS. This data may not be complete. We recommend contacting the local school district to confirm school assignments for this home.
Get pre-qualified for a loan
At Zillow Home Loans, we can pre-qualify you in as little as 5 minutes with no impact to your credit score.An equal housing lender. NMLS #10287.

