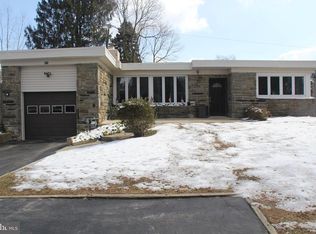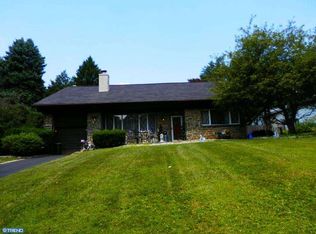Pretty four Bedroom House with many surprises behind the wooden front door! Lovely stone Ranch with a touch of Mid Century Modern that allows for one floor living, BUT also offers a SECOND-FLOOR ADDITION with another Bedroom and full Bath. Front door opens to a Living Room with a handsome stone fireplace and nicely connects to a spacious Dining Room. There is a hallway from the Living Room to three Bedrooms and a Full Bath. There are stairs by the front door that lead to the second-floor addition where you will find a lovely, light-filled Bedroom and a gorgeous, renovated full Bath with a double vanity and a tiled shower with frameless glass door. The Kitchen and a delightful Family Room addition are located off the back of the home and are sure to be favorite places to spend time. The Kitchen is nicely updated and offers a vaulted ceiling, beautiful wood cabinets, GRANITE countertops, island seating and a ceramic tile floor. The Family Room includes a CATHEDRAL CEILING, skylights, a ceiling fan and the same ceramic tile floor as the Kitchen. A wall of windows adds even more light to this stunning room. Laundry Room, a storage closet and Powder Room are conveniently tucked off the Kitchen. Another unexpected find? The charming Den just off the Kitchen with sliders that open to the front walkway (separate entrance?) and a shower. The yard, fully fenced in, is lovely, serene and private. The driveway includes an apron that allows for easy turn-arounds and can accommodate multiple cars. A shed at the end of the driveway provides plenty of storage. There is a Mitsubishi ductless split in the Family Room that easily cools much of the first floor. There is a built-in air conditioning unit in the second-floor Bedroom too. Fireplace is in as is condition. Terrific location near shops, restaurants and schools! Showings start Saturday, October 17. Offers due by 1 pm on October 20. 2020-12-07
This property is off market, which means it's not currently listed for sale or rent on Zillow. This may be different from what's available on other websites or public sources.


