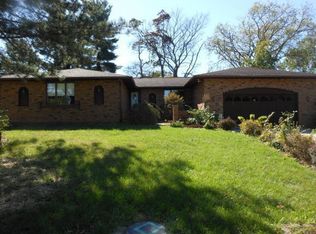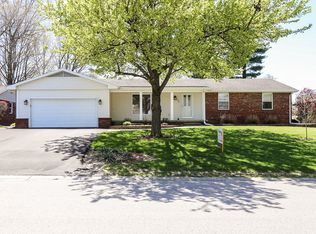Beautiful recently remodeled home in 2016 with many updates. New Bay window in front of home overlooking the spectacular landscaping. Kitchen has new tile back splash, new flooring and freshly painted throughout. Interior pine 6 panel wood doors, woodwork and crown molding throughout. Windows throughout Anderson Tilt-in Oak double pane with screens. Concrete driveway and sidewalk new 2016. 2016 Sewer line under the house and to the main. Beautiful un-Covered and Covered patio at rear of home including ceiling fan for your enjoyment of the rear landscaping. 2015 and 20016 all new guttering. Roof and siding 2011. 40in Stainless steel double oven electric cooking stove. All window treatments are custom made and will stay. Fireplace has electric insert. This home is a must see.
This property is off market, which means it's not currently listed for sale or rent on Zillow. This may be different from what's available on other websites or public sources.

