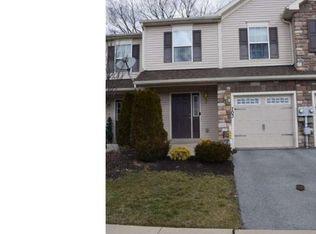Sold for $290,000
$290,000
709 Caramist Cir, Sinking Spring, PA 19608
3beds
1,857sqft
Townhouse
Built in 2008
871 Square Feet Lot
$301,800 Zestimate®
$156/sqft
$2,209 Estimated rent
Home value
$301,800
$281,000 - $326,000
$2,209/mo
Zestimate® history
Loading...
Owner options
Explore your selling options
What's special
Take advantage of this rare opportunity to own a 3 bedroom, 2 and 1/2 bath townhome located in Caramist Village. Conveniently located just off 422 in Sinking Spring, you will have easy and quick access to plenty of shopping, restaurants and other amenities. This home has been meticulously maintained and has had multiple upgrades, making this a must see home! Carefree living is as easy as "move right in" with a newly upgraded kitchen with quartz countertops, beautiful LVT flooring throughout the first floor, a primary bedroom suite with a gorgeous newly remodeled bathroom and many other timely improvements. The spacious living room/dining/kitchen areas offer a floorplan that will fit your active lifestyle. An upgraded powder room is conveniently located on the first floor. In addition to the primary suite on the second are two ample sized bedrooms that share another full bath. The partially finished lower level offers space for a personal gym, an office or a second entertainment area. The rear deck is made private by backing up to a mature wooded backdrop. This home has a one-car attached garage, with inside access and finished walls adding comfort during our sometimes challenging winter climate. There is also plenty of extra storage in the lower level, along with an outside exit from that lower level to the rear yard. The newer HVAC and hot water heater help make this an even more efficient and comfortable home. See list of all improvements attached to the SDS. Make your appointment to see this lovely home today!
Zillow last checked: 8 hours ago
Listing updated: June 27, 2025 at 05:11am
Listed by:
Denise Commings 484-955-1133,
RE/MAX Of Reading
Bought with:
NON MEMBER, 0225194075
Non Subscribing Office
Source: Bright MLS,MLS#: PABK2056294
Facts & features
Interior
Bedrooms & bathrooms
- Bedrooms: 3
- Bathrooms: 3
- Full bathrooms: 2
- 1/2 bathrooms: 1
- Main level bathrooms: 1
Primary bedroom
- Features: Flooring - Carpet, Ceiling Fan(s), Attached Bathroom, Bathroom - Walk-In Shower
- Level: Upper
- Area: 323 Square Feet
- Dimensions: 19 x 17
Bedroom 2
- Features: Flooring - Carpet
- Level: Upper
- Area: 140 Square Feet
- Dimensions: 14 x 10
Bedroom 3
- Features: Flooring - Carpet
- Level: Upper
- Area: 140 Square Feet
- Dimensions: 14 x 10
Dining room
- Features: Flooring - Luxury Vinyl Tile
- Level: Main
- Area: 130 Square Feet
- Dimensions: 13 x 10
Kitchen
- Features: Countertop(s) - Quartz, Flooring - Luxury Vinyl Tile
- Level: Main
- Area: 100 Square Feet
- Dimensions: 10 x 10
Living room
- Features: Flooring - Luxury Vinyl Tile
- Level: Main
- Area: 340 Square Feet
- Dimensions: 20 x 17
Recreation room
- Level: Lower
- Area: 154 Square Feet
- Dimensions: 14 x 11
Heating
- Forced Air, Baseboard, Natural Gas, Electric
Cooling
- Central Air, Electric
Appliances
- Included: Gas Water Heater
Features
- Basement: Heated,Partially Finished,Exterior Entry
- Has fireplace: No
Interior area
- Total structure area: 1,857
- Total interior livable area: 1,857 sqft
- Finished area above ground: 1,692
- Finished area below ground: 165
Property
Parking
- Total spaces: 2
- Parking features: Garage Faces Front, Garage Door Opener, Inside Entrance, Attached, Driveway, On Street
- Attached garage spaces: 1
- Uncovered spaces: 1
Accessibility
- Accessibility features: None
Features
- Levels: Three
- Stories: 3
- Pool features: None
Lot
- Size: 871 sqft
- Features: Backs to Trees, Landscaped, Level
Details
- Additional structures: Above Grade, Below Grade
- Parcel number: 51437601458062
- Zoning: RESIDENTIAL
- Special conditions: Standard
Construction
Type & style
- Home type: Townhouse
- Architectural style: Traditional
- Property subtype: Townhouse
Materials
- Vinyl Siding, Stone
- Foundation: Concrete Perimeter
- Roof: Shingle,Pitched
Condition
- Excellent
- New construction: No
- Year built: 2008
- Major remodel year: 2024
Utilities & green energy
- Sewer: Public Sewer
- Water: Public
- Utilities for property: Cable Available, Phone, Underground Utilities
Community & neighborhood
Location
- Region: Sinking Spring
- Subdivision: Caramist Village
- Municipality: SOUTH HEIDELBERG TWP
HOA & financial
HOA
- Has HOA: Yes
- HOA fee: $105 monthly
- Services included: Snow Removal, Lawn Care Front, Lawn Care Rear, Common Area Maintenance
Other
Other facts
- Listing agreement: Exclusive Right To Sell
- Ownership: Fee Simple
Price history
| Date | Event | Price |
|---|---|---|
| 6/27/2025 | Sold | $290,000+1.8%$156/sqft |
Source: | ||
| 5/31/2025 | Pending sale | $284,900$153/sqft |
Source: | ||
| 5/31/2025 | Listing removed | $284,900$153/sqft |
Source: | ||
| 5/25/2025 | Listed for sale | $284,900+51.5%$153/sqft |
Source: | ||
| 2/23/2021 | Sold | $188,000-1%$101/sqft |
Source: Public Record Report a problem | ||
Public tax history
| Year | Property taxes | Tax assessment |
|---|---|---|
| 2025 | $5,459 +6.5% | $111,900 |
| 2024 | $5,125 +2.7% | $111,900 |
| 2023 | $4,993 +2.2% | $111,900 |
Find assessor info on the county website
Neighborhood: 19608
Nearby schools
GreatSchools rating
- 4/10Conrad Weiser East El SchoolGrades: K-4Distance: 1.7 mi
- 7/10Conrad Weiser Middle SchoolGrades: 5-8Distance: 4.6 mi
- 6/10Conrad Weiser High SchoolGrades: 9-12Distance: 4.2 mi
Schools provided by the listing agent
- District: Conrad Weiser Area
Source: Bright MLS. This data may not be complete. We recommend contacting the local school district to confirm school assignments for this home.
Get pre-qualified for a loan
At Zillow Home Loans, we can pre-qualify you in as little as 5 minutes with no impact to your credit score.An equal housing lender. NMLS #10287.
