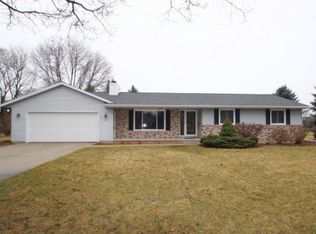Sold
$379,900
709 Brule Rd, De Pere, WI 54115
3beds
1,496sqft
Single Family Residence
Built in 1987
10,018.8 Square Feet Lot
$395,600 Zestimate®
$254/sqft
$2,077 Estimated rent
Home value
$395,600
$340,000 - $463,000
$2,077/mo
Zestimate® history
Loading...
Owner options
Explore your selling options
What's special
Beautifully updated East De Pere home offers the perfect blend of modern elegance & cozy charm. Open & inviting layout is bathed in natural light, making everyday living & entertaining effortless. Private front entry opens to living room w/a vaulted ceiling, floor-to-ceiling tiled gas fireplace, & striking architectural details. Reimagined kitchen is a chef’s dream, granite countertops, stylish ceramic tile backsplash, gas range, new stainless refrigerator & dishwasher. Offering three comfortable bedrooms & two beautifully updated baths, this home provides plenty of space to relax & unwind. Primary bedroom features an updated ensuite bath w/full ceramic shower w/contemporary finishes for a spa-like retreat! New Furnace & CA 10/22.Request full list of updates & get ready to be impressed!
Zillow last checked: 8 hours ago
Listing updated: May 03, 2025 at 03:27am
Listed by:
Michael Rabideau 920-621-1103,
Coldwell Banker Real Estate Group
Bought with:
Ann Senn
Keller Williams Green Bay
Source: RANW,MLS#: 50304311
Facts & features
Interior
Bedrooms & bathrooms
- Bedrooms: 3
- Bathrooms: 2
- Full bathrooms: 2
Bedroom 1
- Level: Main
- Dimensions: 13x13
Bedroom 2
- Level: Main
- Dimensions: 11x13
Bedroom 3
- Level: Main
- Dimensions: 10x12
Dining room
- Level: Main
- Dimensions: 10x12
Kitchen
- Level: Main
- Dimensions: 12x14
Living room
- Level: Main
- Dimensions: 12x18
Other
- Description: Foyer
- Level: Main
- Dimensions: 5x13
Other
- Description: Den/Office
- Level: Lower
- Dimensions: 14x17
Heating
- Forced Air
Cooling
- Forced Air, Central Air
Appliances
- Included: Dishwasher, Dryer, Microwave, Range, Refrigerator, Washer
Features
- At Least 1 Bathtub, High Speed Internet, Vaulted Ceiling(s), Walk-In Closet(s)
- Basement: Full,Sump Pump,Finished
- Number of fireplaces: 1
- Fireplace features: One, Gas
Interior area
- Total interior livable area: 1,496 sqft
- Finished area above ground: 1,306
- Finished area below ground: 190
Property
Parking
- Total spaces: 2
- Parking features: Attached, Garage Door Opener
- Attached garage spaces: 2
Features
- Patio & porch: Patio
- Fencing: Fenced
Lot
- Size: 10,018 sqft
- Dimensions: 85x117
- Features: Sidewalk
Details
- Parcel number: ED1164R56
- Zoning: Residential
- Special conditions: Arms Length
Construction
Type & style
- Home type: SingleFamily
- Architectural style: Ranch
- Property subtype: Single Family Residence
Materials
- Vinyl Siding
- Foundation: Poured Concrete
Condition
- New construction: No
- Year built: 1987
Utilities & green energy
- Sewer: Public Sewer
- Water: Public
Community & neighborhood
Location
- Region: De Pere
Price history
| Date | Event | Price |
|---|---|---|
| 4/30/2025 | Sold | $379,900$254/sqft |
Source: RANW #50304311 Report a problem | ||
| 3/28/2025 | Pending sale | $379,900$254/sqft |
Source: | ||
| 3/28/2025 | Contingent | $379,900$254/sqft |
Source: | ||
| 3/13/2025 | Listed for sale | $379,900$254/sqft |
Source: | ||
| 3/13/2025 | Pending sale | $379,900$254/sqft |
Source: | ||
Public tax history
| Year | Property taxes | Tax assessment |
|---|---|---|
| 2024 | $4,561 +9.1% | $289,600 +5.3% |
| 2023 | $4,179 +13.2% | $275,000 +17.5% |
| 2022 | $3,691 +5.5% | $234,100 +12.7% |
Find assessor info on the county website
Neighborhood: 54115
Nearby schools
GreatSchools rating
- 7/10Dickinson Elementary SchoolGrades: PK-4Distance: 1.1 mi
- 9/10De Pere Middle SchoolGrades: 7-8Distance: 0.8 mi
- 9/10De Pere High SchoolGrades: 9-12Distance: 0.7 mi

Get pre-qualified for a loan
At Zillow Home Loans, we can pre-qualify you in as little as 5 minutes with no impact to your credit score.An equal housing lender. NMLS #10287.
