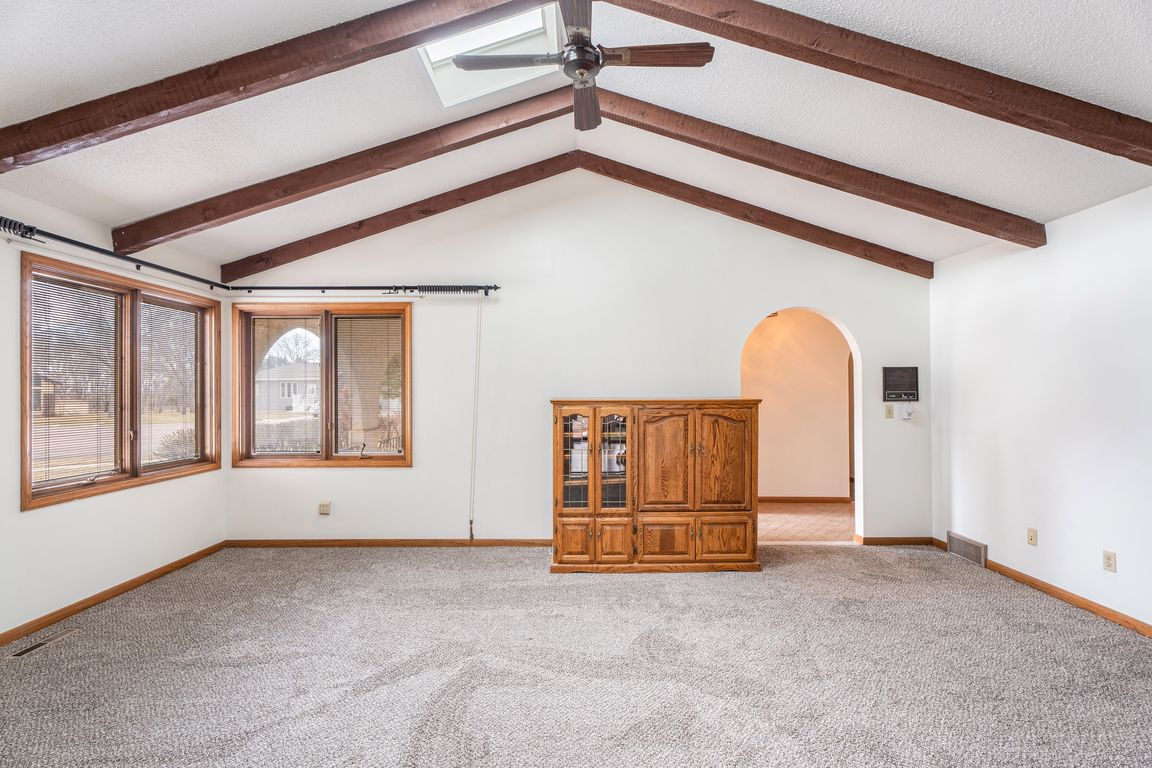
For salePrice cut: $10K (10/20)
$325,000
3beds
4baths
2,481sqft
709 Brooks Dr, Vermillion, SD 57069
3beds
4baths
2,481sqft
Single family residence, residential
Built in 1980
0.44 Acres
2 Attached garage spaces
$131 price/sqft
What's special
Garden bedsDreamy screen porchClassy arched front patio
**Warning: You May Fall in Love at 709 Brooks Dr** Tired of houses that all look like they were copy-pasted from a 2005 brochure? Say hello to 709 Brooks Dr – where personality lives and cookie-cutter goes to cry. Built in 1980 by Earl Brooks, this iconic one-owner ...
- 234 days |
- 829 |
- 19 |
Likely to sell faster than
Source: Northwest Iowa Regional BOR,MLS#: 828016
Travel times
Living Room
Kitchen
Primary Bedroom
Zillow last checked: 8 hours ago
Listing updated: October 24, 2025 at 05:10am
Listed by:
Michelle Maloney 605-624-3333,
Maloney Real Estate
Source: Northwest Iowa Regional BOR,MLS#: 828016
Facts & features
Interior
Bedrooms & bathrooms
- Bedrooms: 3
- Bathrooms: 4
- Main level bathrooms: 2
- Main level bedrooms: 3
Rooms
- Room types: Living Room, Family, Kitchen, Dining, Laundry, Bedroom, Full Bath, Master, Other, 3/4 Bath
Heating
- Forced Air
Cooling
- Central Air
Appliances
- Included: Water Softener: None
- Laundry: Main Level
Features
- Central Vacuum, Eat-in Kitchen, Entrance Foyer, Master Bath, Granite/Quartz, Vaulted/Tray Ceilings
- Windows: Skylight(s)
- Basement: Partially Finished
- Number of fireplaces: 1
- Fireplace features: Gas
Interior area
- Total structure area: 2,481
- Total interior livable area: 2,481 sqft
- Finished area above ground: 1,772
- Finished area below ground: 709
Property
Parking
- Total spaces: 2
- Parking features: Attached, Garage Door Opener, Concrete
- Attached garage spaces: 2
Features
- Patio & porch: 3 Season Porch, Deck, Patio, Porch
Lot
- Size: 0.44 Acres
- Features: Cul-De-Sac, Garden, Landscaped, Lawn Sprinkler System, Level, Wooded
Details
- Parcel number: 150200000005000
Construction
Type & style
- Home type: SingleFamily
- Architectural style: Ranch
- Property subtype: Single Family Residence, Residential
Materials
- Stucco
- Roof: Shingle
Condition
- New construction: No
- Year built: 1980
Utilities & green energy
- Sewer: Public Sewer
- Water: City
Community & HOA
Community
- Security: Smoke Detector(s)
Location
- Region: Vermillion
Financial & listing details
- Price per square foot: $131/sqft
- Tax assessed value: $327,892
- Annual tax amount: $5,507
- Price range: $325K - $325K
- Date on market: 3/22/2025
- Inclusions: All appliances, window treatments, fixtures