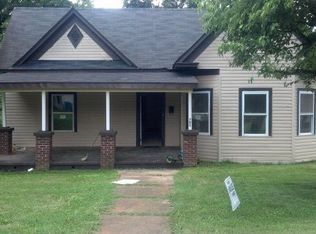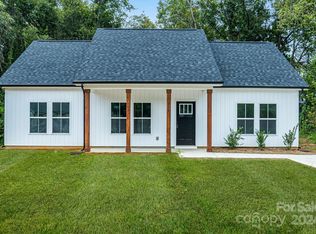Sold for $88,000
$88,000
709 Bringle Ferry Rd, Salisbury, NC 28144
4beds
2,209sqft
SingleFamily
Built in 1903
0.37 Acres Lot
$215,300 Zestimate®
$40/sqft
$1,700 Estimated rent
Home value
$215,300
$187,000 - $241,000
$1,700/mo
Zestimate® history
Loading...
Owner options
Explore your selling options
What's special
Very large home from an earlier era with plenty of room. All rooms are larger than more currently built homes. Large kitchen with breakfast nook,a separate dining room, very large living room 4 bedrooms with another potential bedroom . which is large enough to have a spacious bathroom built .Oak floors. Two separate storage or workshop buildings. Carport with walls on three floors. Close to shopping and restaurants and I-85,
Facts & features
Interior
Bedrooms & bathrooms
- Bedrooms: 4
- Bathrooms: 1
- Full bathrooms: 1
Heating
- Other, Gas
Cooling
- Other
Appliances
- Included: Dryer, Refrigerator, Washer
Features
- Flooring: Carpet, Hardwood
- Has fireplace: No
Interior area
- Total interior livable area: 2,209 sqft
Property
Parking
- Total spaces: 3
- Parking features: Carport
Features
- Exterior features: Vinyl
Lot
- Size: 0.37 Acres
Details
- Parcel number: 016167
Construction
Type & style
- Home type: SingleFamily
Materials
- Roof: Other
Condition
- Year built: 1903
Community & neighborhood
Location
- Region: Salisbury
Price history
| Date | Event | Price |
|---|---|---|
| 7/2/2025 | Listing removed | $330,000$149/sqft |
Source: | ||
| 5/20/2025 | Price change | $330,000-1.5%$149/sqft |
Source: | ||
| 2/18/2025 | Price change | $335,000-1.5%$152/sqft |
Source: | ||
| 12/7/2024 | Price change | $340,000-0.7%$154/sqft |
Source: | ||
| 12/2/2024 | Price change | $342,500-0.7%$155/sqft |
Source: | ||
Public tax history
| Year | Property taxes | Tax assessment |
|---|---|---|
| 2025 | $2,394 | $192,328 |
| 2024 | $2,394 +4.1% | $192,328 |
| 2023 | $2,300 +117% | $192,328 +149.8% |
Find assessor info on the county website
Neighborhood: Long Street
Nearby schools
GreatSchools rating
- 1/10Elizabeth Duncan Koontz Elementary SchoolGrades: PK-5Distance: 3.7 mi
- NAKnox Middle SchoolGrades: 6-8Distance: 1.8 mi
- 3/10Salisbury High SchoolGrades: 9-12Distance: 1.7 mi
Schools provided by the listing agent
- Elementary: Koontz
- Middle: Knox
- High: North Rowan
Source: The MLS. This data may not be complete. We recommend contacting the local school district to confirm school assignments for this home.
Get a cash offer in 3 minutes
Find out how much your home could sell for in as little as 3 minutes with a no-obligation cash offer.
Estimated market value$215,300
Get a cash offer in 3 minutes
Find out how much your home could sell for in as little as 3 minutes with a no-obligation cash offer.
Estimated market value
$215,300

