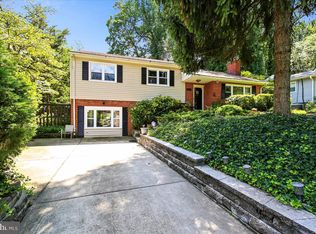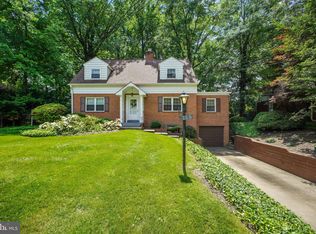Sold for $560,000 on 10/15/24
$560,000
709 Brantford Ave, Silver Spring, MD 20904
3beds
2,753sqft
Single Family Residence
Built in 1956
0.34 Acres Lot
$556,600 Zestimate®
$203/sqft
$3,807 Estimated rent
Home value
$556,600
$507,000 - $612,000
$3,807/mo
Zestimate® history
Loading...
Owner options
Explore your selling options
What's special
THIS BEAUTIFUL 4-SIDES BRICK HOME BOASTS A CUSTOM FAMILY ROOM ADDITION (PERMITS ON FILE) WITH CATHEDRAL CEILINGS & LARGE WINDOWS PROVIDING PARK-LIKE VIEWS OF THE BACKYARD! OAK HARDWOOD FLOORS ADD ELEGANCE, WHILE SLIDING GLASS DOOR ALLOWS EASY ACCESS TO THE SLATE PATIO!! THE KITCHEN HAS UPDATED CABINETRY AND CORK FLOORING THAT IS EASY ON THE LEGS! THE LIVING ROOM HAS BUILT-IN CABINETRY/SHELVES AND A RARELY USED FIREPLACE W/STAINLESS STEEL LINER. THE RECREATION ROOM RUNS THE WIDTH OF THE HOUSE AND HAS A PARTITIONED AREA THAT CAN SERVE AS A 4TH BEDROOM! **$87,000 IN CUSTOM WALLS, WALK-WAYS, AND GARDEN BEDS**REMODELED HALL BATH**PRESSURE REDUCER VALVE ADDED IN 2021** NEW WATER HEATER 2021**NEW CAC/HEAT PUMP 2021**LENNOX NATURAL GAS BOILER 2013**GARAGE DOOR OPENER 2022** +++++ 650 ft to METRO BUS**600 ft to TENNIS/PICKLEBALL COURTS **3 SCHOOLS NEARBY**90+ ACRE PARK INCLUDES HUGE TOT LOT, INDOOR/OUTDOOR OLYMPIC SIZED POOLS, 4 MILES OF HIKER BIKER TRAILS W/EXERCISE STATIONS, FISHING POND W/WILDLIFE, TENNIS, SOCCER, BASEBALL, SOFTBALL, PICNIC AREA FOR COOKOUTS, FAMILY OR WORK SOCIALS, DAY-CARE! ARE YOU KIDDING ME? LET'S GO!!!
Zillow last checked: 8 hours ago
Listing updated: October 15, 2024 at 01:20am
Listed by:
George Howard 301-233-3180,
George Howard Real Estate Inc.
Bought with:
Kibruyisfa Lakew, 607788
Fairfax Realty Premier
Source: Bright MLS,MLS#: MDMC2147148
Facts & features
Interior
Bedrooms & bathrooms
- Bedrooms: 3
- Bathrooms: 3
- Full bathrooms: 2
- 1/2 bathrooms: 1
- Main level bathrooms: 2
- Main level bedrooms: 3
Basement
- Area: 1404
Heating
- Baseboard, Heat Pump, Natural Gas
Cooling
- Attic Fan, Heat Pump, Wall Unit(s), Electric
Appliances
- Included: Microwave, Disposal, Dishwasher, Dryer, Exhaust Fan, Ice Maker, Oven/Range - Gas, Refrigerator, Water Heater, Washer, Gas Water Heater
- Laundry: Has Laundry, Lower Level, Laundry Room
Features
- Attic, Entry Level Bedroom, Family Room Off Kitchen, Open Floorplan, Floor Plan - Traditional, Eat-in Kitchen, Primary Bath(s), Recessed Lighting, Cathedral Ceiling(s), Dry Wall, Plaster Walls
- Flooring: Hardwood, Luxury Vinyl, Wood
- Doors: Storm Door(s), Sliding Glass, Six Panel
- Windows: Double Pane Windows, Screens, Sliding, Vinyl Clad
- Basement: Connecting Stairway,Full,Heated,Improved,Partially Finished,Space For Rooms,Sump Pump,Windows,Water Proofing System
- Number of fireplaces: 1
- Fireplace features: Brick, Mantel(s), Screen, Wood Burning
Interior area
- Total structure area: 3,078
- Total interior livable area: 2,753 sqft
- Finished area above ground: 1,674
- Finished area below ground: 1,079
Property
Parking
- Total spaces: 4
- Parking features: Built In, Garage Faces Front, Garage Door Opener, Driveway, Attached, On Street
- Attached garage spaces: 1
- Uncovered spaces: 3
- Details: Garage Sqft: 264
Accessibility
- Accessibility features: Accessible Entrance, Other
Features
- Levels: Two
- Stories: 2
- Patio & porch: Patio
- Exterior features: Lighting, Chimney Cap(s), Flood Lights, Rain Gutters, Sidewalks, Stone Retaining Walls, Street Lights, Other
- Pool features: None
Lot
- Size: 0.34 Acres
- Dimensions: 200 x 75
- Features: Backs to Trees, Landscaped, Front Yard, Rear Yard
Details
- Additional structures: Above Grade, Below Grade
- Parcel number: 160500334463
- Zoning: R90
- Special conditions: Standard
Construction
Type & style
- Home type: SingleFamily
- Architectural style: Ranch/Rambler
- Property subtype: Single Family Residence
Materials
- Brick, Block, Concrete
- Foundation: Concrete Perimeter, Passive Radon Mitigation, Permanent
- Roof: Asphalt,Shingle
Condition
- Very Good,Average
- New construction: No
- Year built: 1956
Utilities & green energy
- Sewer: Public Sewer
- Water: Public
- Utilities for property: Natural Gas Available, Electricity Available
Community & neighborhood
Location
- Region: Silver Spring
- Subdivision: East Springbrook
Other
Other facts
- Listing agreement: Exclusive Right To Sell
- Listing terms: Cash,Conventional,VA Loan,FHA,Other
- Ownership: Fee Simple
- Road surface type: Black Top, Paved
Price history
| Date | Event | Price |
|---|---|---|
| 10/15/2024 | Sold | $560,000-6.7%$203/sqft |
Source: | ||
| 9/22/2024 | Contingent | $600,000$218/sqft |
Source: | ||
| 9/11/2024 | Listed for sale | $600,000$218/sqft |
Source: | ||
Public tax history
| Year | Property taxes | Tax assessment |
|---|---|---|
| 2025 | $5,195 +4.2% | $477,033 +10.2% |
| 2024 | $4,985 +11.2% | $433,067 +11.3% |
| 2023 | $4,483 +6.9% | $389,100 +2.4% |
Find assessor info on the county website
Neighborhood: 20904
Nearby schools
GreatSchools rating
- 3/10Jackson Road Elementary SchoolGrades: PK-5Distance: 0.3 mi
- 3/10White Oak Middle SchoolGrades: 6-8Distance: 0.2 mi
- 4/10Springbrook High SchoolGrades: 9-12Distance: 0.6 mi
Schools provided by the listing agent
- Elementary: Jackson Road
- Middle: White Oak
- High: Springbrook
- District: Montgomery County Public Schools
Source: Bright MLS. This data may not be complete. We recommend contacting the local school district to confirm school assignments for this home.

Get pre-qualified for a loan
At Zillow Home Loans, we can pre-qualify you in as little as 5 minutes with no impact to your credit score.An equal housing lender. NMLS #10287.
Sell for more on Zillow
Get a free Zillow Showcase℠ listing and you could sell for .
$556,600
2% more+ $11,132
With Zillow Showcase(estimated)
$567,732
