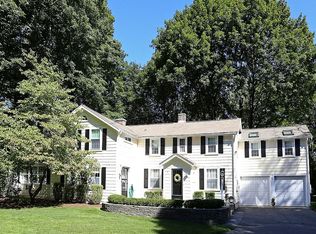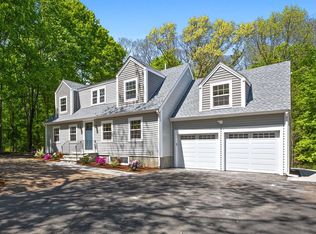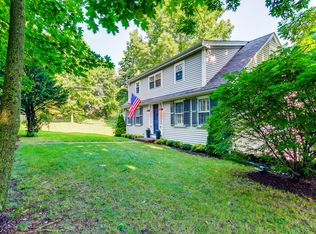Sold for $2,385,000
$2,385,000
709 Boston Post Rd, Weston, MA 02493
4beds
4,015sqft
Single Family Residence
Built in 1933
0.79 Acres Lot
$2,442,500 Zestimate®
$594/sqft
$4,634 Estimated rent
Home value
$2,442,500
$2.25M - $2.66M
$4,634/mo
Zestimate® history
Loading...
Owner options
Explore your selling options
What's special
A long gated driveway reveals an elegant and sophisticated country retreat. Discover the inviting curb appeal of this totally re-designed and renovated home. Overlooking a pond and tucked away in Weston town center, experience an elevated sense of tranquility and harmony with nature. High ceilings and large architectural windows create a zen ambience in the heart of the home. The kitchen, breakfast area and sitting room are adorned with honed terracotta tiles to add warmth and style. White oak floors throughout accent the spacious living room with a handsome limestone mantel. The foyer leads to a versatile getaway with a full bathroom that can also be used as a library or a second primary bedroom. The primary suite has a cathedral ceiling adorned with reclaimed wood beams and luxurious bathroom. The upstairs bedrooms are generous while the expansive finished walk-out lower level will not disappoint, Nothing compares in this renovation with the elevated attention to detail and quality.
Zillow last checked: 8 hours ago
Listing updated: September 27, 2024 at 07:51am
Listed by:
Mizner + Montero 617-851-4909,
Gibson Sotheby's International Realty 781-894-8282,
Amy Mizner 617-851-4909
Bought with:
Doug Gribbel
Compass
Source: MLS PIN,MLS#: 73243868
Facts & features
Interior
Bedrooms & bathrooms
- Bedrooms: 4
- Bathrooms: 5
- Full bathrooms: 4
- 1/2 bathrooms: 1
Primary bedroom
- Features: Bathroom - Full, Bathroom - Double Vanity/Sink, Beamed Ceilings, Walk-In Closet(s), Closet, Lighting - Sconce, Lighting - Overhead, Closet - Double, Half Vaulted Ceiling(s)
- Level: Second
- Area: 285
- Dimensions: 19 x 15
Bedroom 2
- Features: Bathroom - Full, Beamed Ceilings, Vaulted Ceiling(s), Closet, Flooring - Hardwood, Lighting - Sconce, Lighting - Overhead
- Level: First
- Area: 156
- Dimensions: 13 x 12
Bedroom 3
- Features: Beamed Ceilings, Flooring - Wall to Wall Carpet, Lighting - Sconce, Half Vaulted Ceiling(s)
- Level: Second
- Area: 192
- Dimensions: 16 x 12
Bedroom 4
- Features: Beamed Ceilings, Flooring - Wall to Wall Carpet, Lighting - Sconce, Half Vaulted Ceiling(s)
- Level: Second
- Area: 192
- Dimensions: 16 x 12
Primary bathroom
- Features: Yes
Bathroom 1
- Features: Closet - Linen, Flooring - Stone/Ceramic Tile, Lighting - Sconce, Lighting - Overhead
- Level: First
- Area: 63
- Dimensions: 9 x 7
Bathroom 2
- Features: Bathroom - Full, Bathroom - Tiled With Tub & Shower, Closet - Linen, Flooring - Stone/Ceramic Tile, Lighting - Sconce
- Level: Second
- Area: 80
- Dimensions: 10 x 8
Bathroom 3
- Features: Bathroom - Full, Flooring - Stone/Ceramic Tile
- Level: Basement
- Area: 60
- Dimensions: 10 x 6
Dining room
- Features: Flooring - Stone/Ceramic Tile, Window(s) - Picture, Recessed Lighting, Lighting - Overhead
- Level: First
- Area: 120
- Dimensions: 12 x 10
Family room
- Features: Flooring - Stone/Ceramic Tile, Window(s) - Picture, Recessed Lighting, Lighting - Sconce
- Level: First
- Area: 120
- Dimensions: 12 x 10
Kitchen
- Features: Flooring - Stone/Ceramic Tile, Window(s) - Picture, Pantry, Countertops - Stone/Granite/Solid, Wet Bar, Breakfast Bar / Nook, Recessed Lighting, Stainless Steel Appliances, Gas Stove
- Level: First
- Area: 192
- Dimensions: 16 x 12
Living room
- Features: Flooring - Hardwood, Window(s) - Picture, Recessed Lighting, Lighting - Sconce
- Level: First
- Area: 224
- Dimensions: 16 x 14
Heating
- Forced Air, Natural Gas, Ductless, Other
Cooling
- Central Air
Appliances
- Included: Gas Water Heater, Range, Oven, Dishwasher, Disposal, Microwave, Refrigerator, Freezer, Washer, Dryer, Wine Refrigerator, Range Hood
- Laundry: Dryer Hookup - Electric, Sink, Flooring - Stone/Ceramic Tile, First Floor
Features
- Closet, Closet/Cabinets - Custom Built, Beamed Ceilings, Vaulted Ceiling(s), Bonus Room, Mud Room, Wet Bar
- Flooring: Tile, Hardwood, Other, Flooring - Engineered Hardwood
- Doors: French Doors
- Windows: Skylight
- Basement: Full,Finished,Walk-Out Access
- Number of fireplaces: 1
- Fireplace features: Living Room
Interior area
- Total structure area: 4,015
- Total interior livable area: 4,015 sqft
Property
Parking
- Total spaces: 7
- Parking features: Attached, Heated Garage, Paved Drive, Paved
- Attached garage spaces: 1
- Uncovered spaces: 6
Features
- Patio & porch: Patio
- Exterior features: Patio, Rain Gutters, Professional Landscaping, Sprinkler System
Lot
- Size: 0.79 Acres
Details
- Parcel number: M:026.0 L:0010 S:010.0,867797
- Zoning: RES
Construction
Type & style
- Home type: SingleFamily
- Architectural style: Contemporary
- Property subtype: Single Family Residence
Materials
- Frame
- Foundation: Concrete Perimeter
- Roof: Shingle,Metal
Condition
- Year built: 1933
Utilities & green energy
- Electric: Generator, Circuit Breakers, 200+ Amp Service
- Sewer: Private Sewer
- Water: Public
- Utilities for property: for Gas Range
Green energy
- Energy efficient items: Thermostat
Community & neighborhood
Community
- Community features: Public Transportation, Walk/Jog Trails, Golf, Bike Path, Highway Access, T-Station
Location
- Region: Weston
Price history
| Date | Event | Price |
|---|---|---|
| 9/26/2024 | Sold | $2,385,000-4%$594/sqft |
Source: MLS PIN #73243868 Report a problem | ||
| 8/27/2024 | Contingent | $2,485,000$619/sqft |
Source: MLS PIN #73243868 Report a problem | ||
| 7/17/2024 | Price change | $2,485,000-7.8%$619/sqft |
Source: MLS PIN #73243868 Report a problem | ||
| 5/29/2024 | Listed for sale | $2,695,000+383.4%$671/sqft |
Source: MLS PIN #73243868 Report a problem | ||
| 1/18/2019 | Sold | $557,500-12.8%$139/sqft |
Source: Public Record Report a problem | ||
Public tax history
| Year | Property taxes | Tax assessment |
|---|---|---|
| 2025 | $25,014 +117.2% | $2,253,500 +117.6% |
| 2024 | $11,518 +43.8% | $1,035,800 +53.1% |
| 2023 | $8,012 +0.2% | $676,700 +8.4% |
Find assessor info on the county website
Neighborhood: 02493
Nearby schools
GreatSchools rating
- 10/10Woodland Elementary SchoolGrades: PK-3Distance: 0.8 mi
- 8/10Weston Middle SchoolGrades: 6-8Distance: 2 mi
- 9/10Weston High SchoolGrades: 9-12Distance: 2 mi
Schools provided by the listing agent
- Elementary: Weston Elem
- Middle: Weston Middle
- High: Weston High
Source: MLS PIN. This data may not be complete. We recommend contacting the local school district to confirm school assignments for this home.
Get a cash offer in 3 minutes
Find out how much your home could sell for in as little as 3 minutes with a no-obligation cash offer.
Estimated market value$2,442,500
Get a cash offer in 3 minutes
Find out how much your home could sell for in as little as 3 minutes with a no-obligation cash offer.
Estimated market value
$2,442,500


