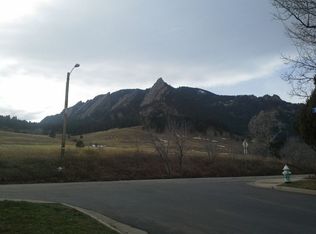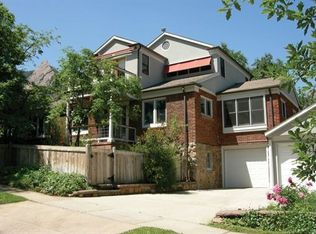Sold for $4,325,000 on 06/06/25
$4,325,000
709 Baseline Rd, Boulder, CO 80302
4beds
4,391sqft
Residential-Detached, Residential
Built in 1965
0.3 Acres Lot
$3,985,900 Zestimate®
$985/sqft
$7,573 Estimated rent
Home value
$3,985,900
$3.63M - $4.42M
$7,573/mo
Zestimate® history
Loading...
Owner options
Explore your selling options
What's special
Bask in mountain views and stylish interiors in this beautifully designed, painstakingly remodeled and meticulously maintained 4BD/5 BA with a legal ADU, landscaped grounds, and a prime Chautauqua Heights location across from the park. Renovated and expanded in 2002 with numerous updates since, this home features vaulted ceilings, 7-inch plank floors, smooth walls, shiplap accents, designer lighting and Pella windows framing vistas of the Flatirons and Mount Sanitas. The sunny open layout welcomes relaxing and entertaining with living and dining rooms that flow to a great room with a gas fireplace and built-ins. Folding glass doors open to a pergola patio with a fire pit. The gourmet open kitchen impresses with custom cabinetry, Thermador appliances, a pantry and massive island. Plan al fresco gatherings on the adjacent deck featuring a gas hookup and dramatic views. The home's luxurious accommodations begin on the main level with a secondary suite and a second bedroom with a deck and direct access to the updated powder room. Upstairs, a loft with breathtaking outlooks leads to the remodeled primary suite featuring a gas fireplace, walk-in closet, two decks, and an renovated spa bath with a Japanese soaking tub, glass shower for two, double vanity and swaths of polished marble. The lower level offers a mudroom, laundry, and mechanical/storage rooms with high-end equipment. The 900SF ADU includes a living area, kitchen, bath, bedroom, bonus room, permitted off-street parking, private entrance and yard, ideal for staff, guests, multigenerational living or rental use. The fenced and irrigated park-like grounds create a magical setting filled with mature trees, gardens and lighting. A two-car garage adds storage, an art studio/office and an extra-large driveway to this turnkey Boulder beauty. New 30-year roof. Outstanding location surrounded by acres of outdoor space, trails and Chautauqua attractions. Close to CU, Alpine Coffee Shop, Downtown and Pearl Street mall.
Zillow last checked: 8 hours ago
Listing updated: June 06, 2025 at 02:04pm
Listed by:
Firuzeh Saidi 303-523-9289,
Compass - Boulder,
Brandi Numedahl 303-931-8203,
Compass - Boulder
Bought with:
Sam Neumann
Source: IRES,MLS#: 1032686
Facts & features
Interior
Bedrooms & bathrooms
- Bedrooms: 4
- Bathrooms: 5
- Full bathrooms: 3
- 1/2 bathrooms: 2
- Main level bedrooms: 2
Primary bedroom
- Area: 238
- Dimensions: 17 x 14
Bedroom 2
- Area: 156
- Dimensions: 13 x 12
Bedroom 3
- Area: 168
- Dimensions: 14 x 12
Bedroom 4
- Area: 110
- Dimensions: 11 x 10
Dining room
- Area: 90
- Dimensions: 10 x 9
Family room
- Area: 323
- Dimensions: 19 x 17
Kitchen
- Area: 273
- Dimensions: 21 x 13
Living room
- Area: 320
- Dimensions: 20 x 16
Heating
- Forced Air, Baseboard
Cooling
- Central Air
Appliances
- Included: Electric Range/Oven, Gas Range/Oven, Double Oven, Dishwasher, Refrigerator, Bar Fridge, Washer, Dryer, Microwave, Disposal
- Laundry: Washer/Dryer Hookups, Lower Level
Features
- Study Area, In-Law Floorplan, Satellite Avail, High Speed Internet, Eat-in Kitchen, Separate Dining Room, Cathedral/Vaulted Ceilings, Open Floorplan, Pantry, Walk-In Closet(s), Loft, Kitchen Island, Crown Molding, Open Floor Plan, Walk-in Closet
- Flooring: Wood, Wood Floors, Vinyl, Carpet
- Doors: 6-Panel Doors, French Doors
- Windows: Window Coverings, Wood Frames, Double Pane Windows, Wood Windows
- Basement: None,Full,Partially Finished,Walk-Out Access,Daylight,Built-In Radon
- Has fireplace: Yes
- Fireplace features: Insert, 2+ Fireplaces, Gas, Gas Log, Living Room, Family/Recreation Room Fireplace, Master Bedroom
Interior area
- Total structure area: 4,391
- Total interior livable area: 4,391 sqft
- Finished area above ground: 2,627
- Finished area below ground: 1,764
Property
Parking
- Total spaces: 2
- Parking features: Garage Door Opener, Alley Access, Oversized
- Attached garage spaces: 2
- Details: Garage Type: Attached
Accessibility
- Accessibility features: Main Floor Bath, Accessible Bedroom
Features
- Levels: Two
- Stories: 2
- Patio & porch: Patio, Deck
- Exterior features: Gas Grill, Lighting, Balcony
- Fencing: Fenced,Wood
- Has view: Yes
- View description: Hills, City
Lot
- Size: 0.30 Acres
- Features: Curbs, Gutters, Sidewalks, Lawn Sprinkler System, Corner Lot, Wooded, Level, Rolling Slope, Abuts Public Open Space
Details
- Additional structures: Workshop, Storage
- Parcel number: R0003825
- Zoning: RES
- Special conditions: Private Owner
Construction
Type & style
- Home type: SingleFamily
- Architectural style: Contemporary/Modern
- Property subtype: Residential-Detached, Residential
Materials
- Wood/Frame, Stone, Composition Siding, Painted/Stained
- Roof: Composition
Condition
- Not New, Previously Owned
- New construction: No
- Year built: 1965
Utilities & green energy
- Electric: Electric, Xcel Energy
- Gas: Natural Gas, Xcel Energy
- Sewer: City Sewer
- Water: City Water, City of Boulder
- Utilities for property: Natural Gas Available, Electricity Available, Cable Available
Green energy
- Energy efficient items: Southern Exposure, HVAC, Thermostat
Community & neighborhood
Location
- Region: Boulder
- Subdivision: Chautauqua Heights
Other
Other facts
- Listing terms: Cash,Conventional
- Road surface type: Paved, Asphalt
Price history
| Date | Event | Price |
|---|---|---|
| 6/6/2025 | Sold | $4,325,000-3.9%$985/sqft |
Source: | ||
| 5/6/2025 | Pending sale | $4,500,000$1,025/sqft |
Source: | ||
| 5/2/2025 | Listed for sale | $4,500,000+172.7%$1,025/sqft |
Source: | ||
| 9/25/2013 | Listing removed | $1,650,000$376/sqft |
Source: RE/MAX OF BOULDER INC #707889 Report a problem | ||
| 7/30/2013 | Price change | $1,650,000-5.7%$376/sqft |
Source: RE/MAX OF BOULDER INC #707889 Report a problem | ||
Public tax history
| Year | Property taxes | Tax assessment |
|---|---|---|
| 2025 | $17,898 +1.8% | $194,850 -5.6% |
| 2024 | $17,585 +16.3% | $206,447 -1% |
| 2023 | $15,124 +4.8% | $208,450 +28.6% |
Find assessor info on the county website
Neighborhood: Grant
Nearby schools
GreatSchools rating
- 6/10Flatirons Elementary SchoolGrades: K-5Distance: 0.6 mi
- 5/10Manhattan Middle School Of The Arts And AcademicsGrades: 6-8Distance: 3 mi
- 10/10Boulder High SchoolGrades: 9-12Distance: 1.1 mi
Schools provided by the listing agent
- Elementary: Flatirons
- Middle: Manhattan
- High: Boulder
Source: IRES. This data may not be complete. We recommend contacting the local school district to confirm school assignments for this home.
Sell for more on Zillow
Get a free Zillow Showcase℠ listing and you could sell for .
$3,985,900
2% more+ $79,718
With Zillow Showcase(estimated)
$4,065,618
