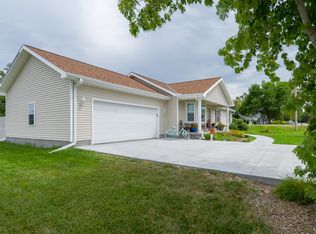NEW CONSTRUCTION located 15 miles south of Kearney and 15 minutes east of Holdrege. This floor plan features an open concept with vaulted ceilings and spacious rooms throughout, including 3 bedrooms, 2 baths, living room, kitchen/dining area, office and utility room on the main level and a 224 sf completely finished room in the basement that could be used as a family, theater, exercise play room, etc. The unfinished rooms in the basement (that buyer has the option to have finished at additional cost) are a family room, 2 bedrooms (with egress windows), and bathroom. Other features of this home are Granite Countertops in Kitchen * Kitchen Island * Onyx Countertops in Bathrooms * Separate Tub and Shower in Master Bath * Office off of Master with a Barn Door * Gerkin Energy Windows * Radon System * Foundation Drain System with Sump Pump * Fiberglass Front Door * Sliding Patio Door with Built-in Blinds * Landmark Certain Teed Shingles * LP Smart Siding * Covered Front Porch * Patio off of Kitchen * Over-sized 2 Car Attached Garage * Poured Foundation * Choose your own Colors/Finishes
This property is off market, which means it's not currently listed for sale or rent on Zillow. This may be different from what's available on other websites or public sources.

