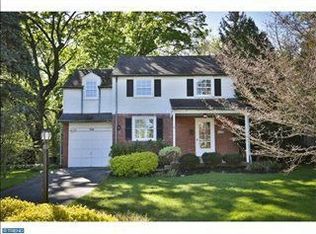Sold for $445,000
$445,000
709 Argyle Rd, Glenside, PA 19038
3beds
1,488sqft
Single Family Residence
Built in 1939
5,000 Square Feet Lot
$481,300 Zestimate®
$299/sqft
$2,601 Estimated rent
Home value
$481,300
$457,000 - $505,000
$2,601/mo
Zestimate® history
Loading...
Owner options
Explore your selling options
What's special
Welcome to this single-family, 2-story Colonial in the desirable Northwoods neighborhood of Glenside! Your future home is nestled among established trees and landscape, and offers 3 Bedrooms and 1.5 Bathrooms. The main level has hardwood flooring, and Living Room with a cozy gas fireplace and brick surround, and opens to the Dining Room with built-ins! The Kitchen features granite-slab countertops with decorative tile backsplash and stainless-steel appliances. Combine your indoor/outdoor entertaining on the fully-screened porch with cafe lights which overlooks the private landscaped back yard. The Laundry Room has a utility sink and access to the back yard. A newly-added half bath and storage closet (2021), and a Den (perfect for an in-home office or playroom) finish off the main level. Upstairs, you’ll find 3 Bedrooms, and a completely renovated full hallway bath (2021). New Roof (2021) and new House/attic fan (2023). There is an unfinished basement, ready for your creative touch! Home is just a short walk to the North Hills train station along the Lansdale/Doylestown SEPTA Regional Rail line, and a short drive to the shops and restaurants of Chestnut Hill, Ambler, Jenkintown, and Keswick Village. You’ll love the Northwoods Community Association, which hosts community events such as block parties, July 4th Parade and BBQ, and other social events throughout the year! Call now to schedule a showing!
Zillow last checked: 8 hours ago
Listing updated: April 18, 2024 at 08:10am
Listed by:
Howard Smith 610-389-1914,
Houwzer, LLC
Bought with:
David Feldman, RS305028
Compass RE
Source: Bright MLS,MLS#: PAMC2095362
Facts & features
Interior
Bedrooms & bathrooms
- Bedrooms: 3
- Bathrooms: 2
- Full bathrooms: 1
- 1/2 bathrooms: 1
- Main level bathrooms: 1
Basement
- Area: 0
Heating
- Forced Air, Natural Gas
Cooling
- Central Air, Electric
Appliances
- Included: Gas Water Heater
Features
- Basement: Unfinished
- Number of fireplaces: 1
Interior area
- Total structure area: 1,488
- Total interior livable area: 1,488 sqft
- Finished area above ground: 1,488
- Finished area below ground: 0
Property
Parking
- Total spaces: 2
- Parking features: Driveway
- Uncovered spaces: 2
Accessibility
- Accessibility features: None
Features
- Levels: Two
- Stories: 2
- Pool features: None
Lot
- Size: 5,000 sqft
- Dimensions: 50.00 x 0.00
Details
- Additional structures: Above Grade, Below Grade
- Parcel number: 310000505004
- Zoning: RES
- Special conditions: Standard
Construction
Type & style
- Home type: SingleFamily
- Architectural style: Colonial
- Property subtype: Single Family Residence
Materials
- Vinyl Siding, Brick
- Foundation: Slab
Condition
- New construction: No
- Year built: 1939
Utilities & green energy
- Electric: 200+ Amp Service
- Sewer: Public Sewer
- Water: Public
Community & neighborhood
Location
- Region: Glenside
- Subdivision: Northwood
- Municipality: CHELTENHAM TWP
Other
Other facts
- Listing agreement: Exclusive Right To Sell
- Ownership: Fee Simple
Price history
| Date | Event | Price |
|---|---|---|
| 4/18/2024 | Sold | $445,000+3.5%$299/sqft |
Source: | ||
| 2/25/2024 | Pending sale | $430,000$289/sqft |
Source: | ||
| 2/22/2024 | Listed for sale | $430,000+56.4%$289/sqft |
Source: | ||
| 9/19/2017 | Sold | $275,000+1.9%$185/sqft |
Source: Public Record Report a problem | ||
| 8/7/2017 | Pending sale | $270,000$181/sqft |
Source: BHHS Fox & Roach-Spring House #7030557 Report a problem | ||
Public tax history
| Year | Property taxes | Tax assessment |
|---|---|---|
| 2025 | $8,308 +2.7% | $122,150 |
| 2024 | $8,092 | $122,150 |
| 2023 | $8,092 +2.1% | $122,150 |
Find assessor info on the county website
Neighborhood: 19038
Nearby schools
GreatSchools rating
- 6/10Glenside Elementary SchoolGrades: K-4Distance: 0.9 mi
- 5/10Cedarbrook Middle SchoolGrades: 7-8Distance: 2.2 mi
- 5/10Cheltenham High SchoolGrades: 9-12Distance: 1.6 mi
Schools provided by the listing agent
- District: Cheltenham
Source: Bright MLS. This data may not be complete. We recommend contacting the local school district to confirm school assignments for this home.
Get a cash offer in 3 minutes
Find out how much your home could sell for in as little as 3 minutes with a no-obligation cash offer.
Estimated market value$481,300
Get a cash offer in 3 minutes
Find out how much your home could sell for in as little as 3 minutes with a no-obligation cash offer.
Estimated market value
$481,300
