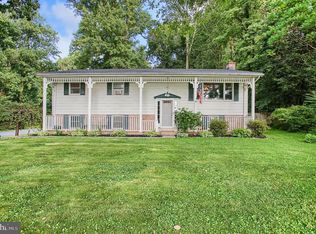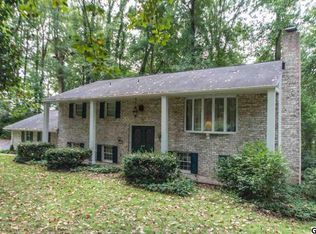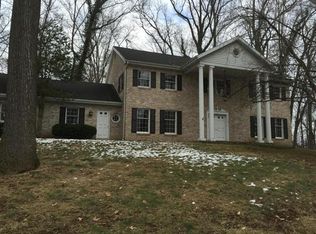Sold for $337,000
$337,000
709 Amosite Rd, Elizabethtown, PA 17022
3beds
2,594sqft
Single Family Residence
Built in 1971
0.43 Acres Lot
$365,200 Zestimate®
$130/sqft
$2,547 Estimated rent
Home value
$365,200
$340,000 - $394,000
$2,547/mo
Zestimate® history
Loading...
Owner options
Explore your selling options
What's special
Feel like you live in the middle of a secluded woodland park but just a few minutes to town, shopping at Masonic Villages Market, the train station and more! This oversized bilevel home offers a sunroom, screened porch, hardwood floors, vaulted ceiling LR/DR and a brick wall/fireplace for cozy winter nights. Newer cherry custom kitchen with a peninsula and skylines will make your heart sing while preparing meals. The primary bedroom has an on suite bathroom and features glass blocks. The lower level has a familyroom, den, office, storage, full bath and laundry room. All the appliances remain as well. But outside…..oh my! Your own railroad encircles the pond. Regulation pitching distance mound and backstop, shed with electric, multiple patios and that’s if you ever want to leave the large screened porch…. This one is worth a look!
Zillow last checked: 8 hours ago
Listing updated: September 23, 2024 at 03:12pm
Listed by:
Ms. Lethea Myers 717-572-9513,
Berkshire Hathaway HomeServices Homesale Realty
Bought with:
Ryan Reed, RS298778
Realty ONE Group Unlimited
Source: Bright MLS,MLS#: PALA2052344
Facts & features
Interior
Bedrooms & bathrooms
- Bedrooms: 3
- Bathrooms: 3
- Full bathrooms: 3
- Main level bathrooms: 2
- Main level bedrooms: 3
Basement
- Area: 1274
Heating
- Hot Water, Electric
Cooling
- Central Air, Electric
Appliances
- Included: Microwave, Built-In Range, Dishwasher, Dryer, Self Cleaning Oven, Oven/Range - Electric, Refrigerator, Washer, Water Heater, Electric Water Heater
- Laundry: In Basement, Laundry Room
Features
- Ceiling Fan(s), Exposed Beams, Floor Plan - Traditional, Eat-in Kitchen, Primary Bath(s), Bathroom - Stall Shower, Bathroom - Tub Shower, Dry Wall, Beamed Ceilings, Paneled Walls, Vaulted Ceiling(s)
- Flooring: Hardwood, Vinyl, Ceramic Tile, Carpet, Wood
- Windows: Skylight(s)
- Basement: Full,Interior Entry,Finished,Garage Access,Exterior Entry,Windows
- Number of fireplaces: 1
- Fireplace features: Brick, Mantel(s), Wood Burning
Interior area
- Total structure area: 2,594
- Total interior livable area: 2,594 sqft
- Finished area above ground: 1,320
- Finished area below ground: 1,274
Property
Parking
- Total spaces: 4
- Parking features: Garage Faces Side, Basement, Inside Entrance, Attached, Detached Carport, Driveway
- Attached garage spaces: 1
- Carport spaces: 1
- Covered spaces: 2
- Uncovered spaces: 2
Accessibility
- Accessibility features: None
Features
- Levels: Bi-Level,Two
- Stories: 2
- Patio & porch: Deck, Screened, Patio
- Exterior features: Extensive Hardscape, Lighting
- Pool features: None
- Has view: Yes
- View description: Garden, Trees/Woods
Lot
- Size: 0.43 Acres
- Features: Corner Lot, Level, Landscaped, Wooded, Rural
Details
- Additional structures: Above Grade, Below Grade
- Parcel number: 1600036000000
- Zoning: RESIDENTIAL
- Special conditions: Standard
Construction
Type & style
- Home type: SingleFamily
- Property subtype: Single Family Residence
Materials
- Frame, Aluminum Siding, Brick
- Foundation: Block
- Roof: Asphalt
Condition
- New construction: No
- Year built: 1971
Utilities & green energy
- Electric: 200+ Amp Service
- Sewer: On Site Septic
- Water: Well
- Utilities for property: Cable Connected
Community & neighborhood
Location
- Region: Elizabethtown
- Subdivision: Timber Villa
- Municipality: WEST DONEGAL TWP
Other
Other facts
- Listing agreement: Exclusive Agency
- Listing terms: Cash,FHA,Conventional,VA Loan
- Ownership: Fee Simple
- Road surface type: Black Top
Price history
| Date | Event | Price |
|---|---|---|
| 9/3/2024 | Sold | $337,000+0.6%$130/sqft |
Source: | ||
| 6/29/2024 | Pending sale | $334,900$129/sqft |
Source: | ||
| 6/27/2024 | Listed for sale | $334,900$129/sqft |
Source: | ||
Public tax history
| Year | Property taxes | Tax assessment |
|---|---|---|
| 2025 | $3,589 +2.6% | $146,500 |
| 2024 | $3,498 +2.4% | $146,500 |
| 2023 | $3,416 +2.4% | $146,500 |
Find assessor info on the county website
Neighborhood: 17022
Nearby schools
GreatSchools rating
- NAEast High Street El SchoolGrades: K-2Distance: 3.6 mi
- 6/10Elizabethtown Area Middle SchoolGrades: 6-8Distance: 3.2 mi
- 7/10Elizabethtown Area Senior High SchoolGrades: 9-12Distance: 3.2 mi
Schools provided by the listing agent
- Middle: Bear Creek School
- High: Elizabethtown Area
- District: Elizabethtown Area
Source: Bright MLS. This data may not be complete. We recommend contacting the local school district to confirm school assignments for this home.
Get pre-qualified for a loan
At Zillow Home Loans, we can pre-qualify you in as little as 5 minutes with no impact to your credit score.An equal housing lender. NMLS #10287.
Sell for more on Zillow
Get a Zillow Showcase℠ listing at no additional cost and you could sell for .
$365,200
2% more+$7,304
With Zillow Showcase(estimated)$372,504


