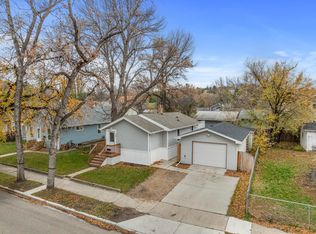Sold on 11/18/24
Price Unknown
709 9th St NW, Minot, ND 58703
4beds
3baths
2,794sqft
Single Family Residence
Built in 1910
7,350 Square Feet Lot
$232,600 Zestimate®
$--/sqft
$2,250 Estimated rent
Home value
$232,600
$186,000 - $279,000
$2,250/mo
Zestimate® history
Loading...
Owner options
Explore your selling options
What's special
This property is a spacious 1.5 story home with four bedrooms and 2.5 bathrooms. Open floor plan concept with plenty of natural lighting. The kitchen features storage and lots of counter space. Main floor laundry with a large mud room attached for all of your winter gear. This property is priced $80,000 under city assessed value. Call your favorite agent today for a showing. All bids must be submitted through www.hudhomestore.com. Case #401-151666. HUD homes are sold "as is."
Zillow last checked: 8 hours ago
Listing updated: November 20, 2024 at 02:58pm
Listed by:
CINDY HARVEY 701-509-0500,
Global Real Estate
Source: Minot MLS,MLS#: 241779
Facts & features
Interior
Bedrooms & bathrooms
- Bedrooms: 4
- Bathrooms: 3
- Main level bathrooms: 2
- Main level bedrooms: 3
Primary bedroom
- Level: Main
Bedroom 1
- Level: Main
Bedroom 2
- Level: Main
Bedroom 3
- Level: Upper
Dining room
- Level: Main
Kitchen
- Description: Storage
- Level: Main
Living room
- Level: Main
Heating
- Forced Air, Natural Gas
Cooling
- Central Air
Appliances
- Included: Microwave, Dishwasher, Disposal, Refrigerator, Range/Oven, Washer, Dryer
- Laundry: Main Level
Features
- Flooring: Carpet, Tile, Laminate
- Basement: Unfinished,Full
- Has fireplace: No
Interior area
- Total structure area: 2,794
- Total interior livable area: 2,794 sqft
- Finished area above ground: 2,026
Property
Parking
- Total spaces: 2
- Parking features: Detached, Garage: Opener, Lights, Driveway: Concrete
- Garage spaces: 2
- Has uncovered spaces: Yes
Features
- Levels: One and One Half
- Stories: 1
- Patio & porch: Deck, Porch
- Fencing: Fenced
Lot
- Size: 7,350 sqft
Details
- Parcel number: MI144800000060
- Zoning: R1
Construction
Type & style
- Home type: SingleFamily
- Property subtype: Single Family Residence
Materials
- Foundation: Concrete Perimeter
- Roof: Asphalt
Condition
- New construction: No
- Year built: 1910
Utilities & green energy
- Sewer: City
- Water: City
- Utilities for property: Cable Connected
Community & neighborhood
Location
- Region: Minot
Price history
| Date | Event | Price |
|---|---|---|
| 11/18/2024 | Sold | -- |
Source: | ||
| 10/9/2024 | Listed for sale | $205,000-22.4%$73/sqft |
Source: | ||
| 8/13/2024 | Sold | -- |
Source: Public Record | ||
| 7/15/2024 | Listed for sale | $264,200+15.4%$95/sqft |
Source: | ||
| 1/24/2019 | Sold | -- |
Source: Public Record | ||
Public tax history
| Year | Property taxes | Tax assessment |
|---|---|---|
| 2024 | $4,164 -6.8% | $285,000 -0.3% |
| 2023 | $4,468 | $286,000 +17.7% |
| 2022 | -- | $243,000 +6.1% |
Find assessor info on the county website
Neighborhood: West Minot
Nearby schools
GreatSchools rating
- 7/10Longfellow Elementary SchoolGrades: PK-5Distance: 0.4 mi
- 5/10Erik Ramstad Middle SchoolGrades: 6-8Distance: 2.1 mi
- NASouris River Campus Alternative High SchoolGrades: 9-12Distance: 0.4 mi
Schools provided by the listing agent
- District: Minot #1
Source: Minot MLS. This data may not be complete. We recommend contacting the local school district to confirm school assignments for this home.
