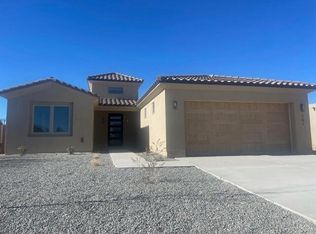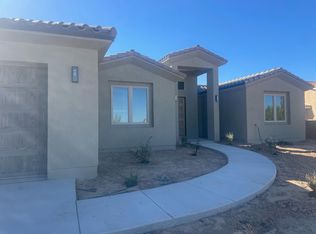Come see this stunning home situated on a gorgeous 1/2 acre lot. The home boasts spectacular front facing Sandia Mountain views, open floor plan with high ceilings and spacious living areas. The stainless steel appliances in the kitchen all stay!! The oversized 3 car tandem garage also works perfectly as a 2 car with a large area for a workshop or storage. The property is landscaped and offers backyard access with a large concrete RV or Boat parking pad. You won't be disappointed that you made time to see this gem!
This property is off market, which means it's not currently listed for sale or rent on Zillow. This may be different from what's available on other websites or public sources.

