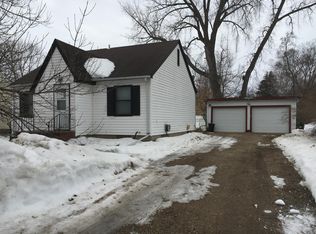Closed
$165,900
709 9th St, Hawley, MN 56549
3beds
2,112sqft
Single Family Residence
Built in 1950
5,662.8 Square Feet Lot
$169,000 Zestimate®
$79/sqft
$1,911 Estimated rent
Home value
$169,000
$144,000 - $198,000
$1,911/mo
Zestimate® history
Loading...
Owner options
Explore your selling options
What's special
Welcome to 709 9th Street in the heart of Hawley! This charming 3-bedroom, 2-bath home offers over 2,100 sq ft of comfortable living space. Step inside to find beautiful hardwood floors and a spacious living area filled with natural light. The kitchen comes equipped with all appliances, making it move-in ready.
The expansive 26x32 garage provides ample space for vehicles, tools, or outdoor gear. Located near schools and local amenities, this home offers both convenience and classic character.
Don't miss your chance—schedule your showing today and see all that this Hawley home has to offer!
Zillow last checked: 8 hours ago
Listing updated: September 30, 2025 at 09:45pm
Listed by:
Christopher Leigh 701-715-4747,
Vision Realty,
Karee Lynn Blakeway 701-799-0211
Bought with:
Lisa Piche
Better Homes and Gardens Real
Source: NorthstarMLS as distributed by MLS GRID,MLS#: 6732753
Facts & features
Interior
Bedrooms & bathrooms
- Bedrooms: 3
- Bathrooms: 2
- Full bathrooms: 1
- 3/4 bathrooms: 1
Bedroom 1
- Level: Main
Bedroom 2
- Level: Upper
Bathroom
- Level: Main
Bathroom
- Level: Basement
Kitchen
- Level: Main
Laundry
- Level: Basement
Living room
- Level: Main
Heating
- Forced Air
Cooling
- Central Air
Appliances
- Included: Dishwasher, Disposal, Dryer, Range, Refrigerator, Washer, Water Softener Owned
Features
- Flooring: Hardwood
- Basement: Block
- Has fireplace: No
Interior area
- Total structure area: 2,112
- Total interior livable area: 2,112 sqft
- Finished area above ground: 1,280
- Finished area below ground: 0
Property
Parking
- Total spaces: 2
- Parking features: Detached
- Garage spaces: 2
- Details: Garage Dimensions (26x32)
Accessibility
- Accessibility features: None
Features
- Levels: One and One Half
- Stories: 1
Lot
- Size: 5,662 sqft
- Dimensions: 50 x 115
Details
- Foundation area: 832
- Parcel number: 567000050
- Zoning description: Residential-Single Family
Construction
Type & style
- Home type: SingleFamily
- Property subtype: Single Family Residence
Materials
- Brick/Stone, Concrete, Frame
Condition
- Age of Property: 75
- New construction: No
- Year built: 1950
Utilities & green energy
- Gas: Natural Gas
- Sewer: City Sewer/Connected
- Water: City Water/Connected
Community & neighborhood
Location
- Region: Hawley
- Subdivision: Thysells 1st Add
HOA & financial
HOA
- Has HOA: No
Price history
| Date | Event | Price |
|---|---|---|
| 7/30/2025 | Sold | $165,900-12.2%$79/sqft |
Source: | ||
| 6/28/2025 | Pending sale | $189,000$89/sqft |
Source: | ||
| 6/5/2025 | Listed for sale | $189,000+46.1%$89/sqft |
Source: | ||
| 10/26/2016 | Sold | $129,400+4.4%$61/sqft |
Source: Public Record Report a problem | ||
| 8/24/2016 | Price change | $123,900-3.9%$59/sqft |
Source: Hawley Realty Inc. dba Xtreme Trophy Properties #16-2851 Report a problem | ||
Public tax history
| Year | Property taxes | Tax assessment |
|---|---|---|
| 2025 | $2,718 +1.7% | $170,700 -1.1% |
| 2024 | $2,672 -1.8% | $172,600 +4.4% |
| 2023 | $2,722 +20.7% | $165,300 +6.2% |
Find assessor info on the county website
Neighborhood: 56549
Nearby schools
GreatSchools rating
- 9/10Hawley Elementary SchoolGrades: PK-6Distance: 0.1 mi
- 9/10Hawley SecondaryGrades: 7-12Distance: 0.1 mi
Get pre-qualified for a loan
At Zillow Home Loans, we can pre-qualify you in as little as 5 minutes with no impact to your credit score.An equal housing lender. NMLS #10287.
