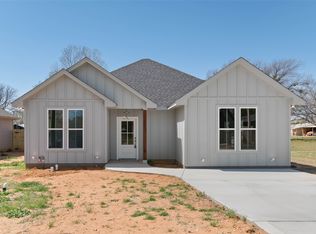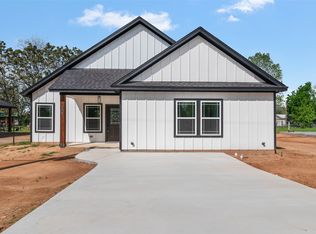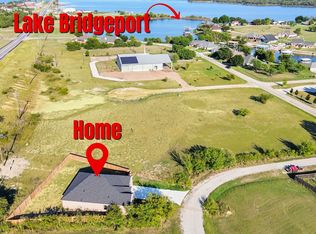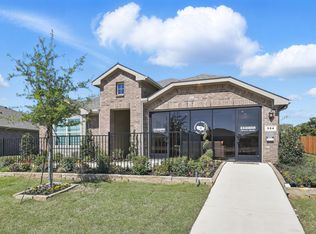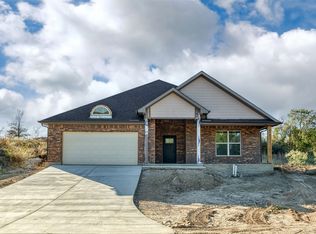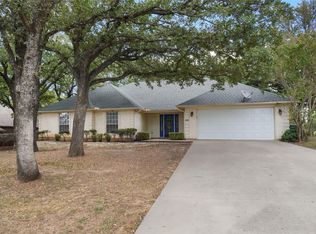Welcome to this brand-new 3-bedroom, 2-bathroom home designed with both style and practicality in mind. The main living areas feature beautiful wood-like tile flooring, providing a seamless and durable foundation for everyday life. The open-concept layout effortlessly connects the living, dining, and kitchen areas, creating a welcoming space for gatherings and relaxation. New privacy fence installed!
The modern kitchen is fully equipped with stainless steel appliances, ample storage, and a functional layout for all your needs. This home offers the perfect combination of contemporary design and comfortable living—ready for you to move in and make it your own!
Additional 1% in lender concessions when you finance with our preferred lender, www.timwhitehomeloans.com
For sale
Price cut: $3.5K (10/31)
$291,500
709 3rd St, Bridgeport, TX 76426
3beds
1,518sqft
Est.:
Single Family Residence
Built in 2024
8,232.84 Square Feet Lot
$-- Zestimate®
$192/sqft
$-- HOA
What's special
Stainless steel appliancesWood-like tile flooringContemporary designComfortable livingModern kitchenAmple storageOpen-concept layout
- 365 days |
- 65 |
- 4 |
Zillow last checked: 8 hours ago
Listing updated: October 31, 2025 at 11:41am
Listed by:
Steven Davis 0724120 940-389-0299,
Fathom Realty, LLC 888-455-6040
Source: NTREIS,MLS#: 20795905
Tour with a local agent
Facts & features
Interior
Bedrooms & bathrooms
- Bedrooms: 3
- Bathrooms: 2
- Full bathrooms: 2
Primary bedroom
- Features: Dual Sinks, Walk-In Closet(s)
- Level: First
- Dimensions: 14 x 11
Bedroom
- Level: First
- Dimensions: 11 x 11
Bedroom
- Level: First
- Dimensions: 11 x 11
Other
- Level: First
- Dimensions: 12 x 5
Other
- Level: First
- Dimensions: 8 x 8
Kitchen
- Features: Stone Counters, Walk-In Pantry
- Level: First
- Dimensions: 14 x 12
Living room
- Level: First
Utility room
- Level: First
- Dimensions: 7 x 6
Heating
- Central, Electric
Cooling
- Central Air, Electric
Appliances
- Included: Dishwasher, Disposal, Microwave, Refrigerator
- Laundry: Washer Hookup, Electric Dryer Hookup, Laundry in Utility Room
Features
- Granite Counters, Kitchen Island, Open Floorplan, Pantry, Cable TV
- Flooring: Carpet, Ceramic Tile
- Has basement: No
- Has fireplace: No
Interior area
- Total interior livable area: 1,518 sqft
Video & virtual tour
Property
Parking
- Parking features: Concrete, Driveway
- Has uncovered spaces: Yes
Features
- Levels: One
- Stories: 1
- Patio & porch: Covered
- Pool features: None
- Fencing: None
Lot
- Size: 8,232.84 Square Feet
Details
- Parcel number: 200001195
Construction
Type & style
- Home type: SingleFamily
- Architectural style: Traditional,Detached
- Property subtype: Single Family Residence
- Attached to another structure: Yes
Materials
- Fiber Cement
- Foundation: Slab
- Roof: Composition,Shingle
Condition
- Year built: 2024
Utilities & green energy
- Sewer: Public Sewer
- Water: Public
- Utilities for property: Sewer Available, Water Available, Cable Available
Community & HOA
Community
- Security: Smoke Detector(s)
- Subdivision: JERARDO MARTINEZ ADDITION
HOA
- Has HOA: No
Location
- Region: Bridgeport
Financial & listing details
- Price per square foot: $192/sqft
- Tax assessed value: $248,469
- Annual tax amount: $934
- Date on market: 12/13/2024
- Cumulative days on market: 341 days
- Listing terms: Cash,Conventional,FHA,USDA Loan,VA Loan
Estimated market value
Not available
Estimated sales range
Not available
Not available
Price history
Price history
| Date | Event | Price |
|---|---|---|
| 10/31/2025 | Price change | $291,500-1.2%$192/sqft |
Source: NTREIS #20795905 Report a problem | ||
| 3/3/2025 | Listed for sale | $295,000$194/sqft |
Source: NTREIS #20795905 Report a problem | ||
| 2/8/2025 | Pending sale | $295,000$194/sqft |
Source: NTREIS #20795905 Report a problem | ||
| 1/2/2025 | Listed for sale | $295,000$194/sqft |
Source: NTREIS #20795905 Report a problem | ||
Public tax history
Public tax history
| Year | Property taxes | Tax assessment |
|---|---|---|
| 2025 | -- | $248,469 +428.4% |
| 2024 | $876 -12.5% | $47,025 -6.7% |
| 2023 | $1,001 | $50,414 +33% |
Find assessor info on the county website
BuyAbility℠ payment
Est. payment
$1,809/mo
Principal & interest
$1428
Property taxes
$279
Home insurance
$102
Climate risks
Neighborhood: 76426
Nearby schools
GreatSchools rating
- NABridgeport Elementary SchoolGrades: PK-2Distance: 0.9 mi
- 5/10Bridgeport Middle SchoolGrades: 6-8Distance: 1 mi
- 4/10Bridgeport High SchoolGrades: 9-12Distance: 1.7 mi
Schools provided by the listing agent
- Elementary: Bridgeport
- Middle: Bridgeport
- High: Bridgeport
- District: Bridgeport ISD
Source: NTREIS. This data may not be complete. We recommend contacting the local school district to confirm school assignments for this home.
- Loading
- Loading
