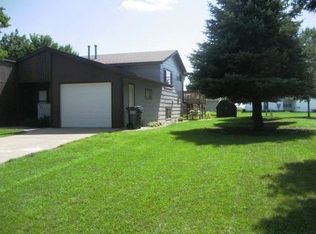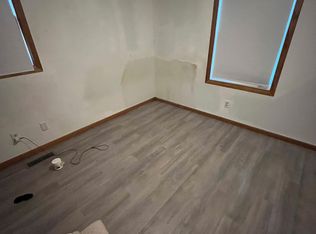Closed
$143,000
709 27th Ave SW, Willmar, MN 56201
3beds
1,462sqft
Single Family Residence
Built in 1982
0.3 Acres Lot
$218,800 Zestimate®
$98/sqft
$2,016 Estimated rent
Home value
$218,800
$199,000 - $238,000
$2,016/mo
Zestimate® history
Loading...
Owner options
Explore your selling options
What's special
Great investment opportunity in a great neighborhood. This house needs interior and exterior repairs, but holds lots of potential. Garage is very spacious. We are in multiple offers. Highest and best offers are due May 7th at midnight. " Selling as is only". No other contingencies.
Zillow last checked: 8 hours ago
Listing updated: July 19, 2025 at 10:48pm
Listed by:
RE/MAX Today's Properties
Bought with:
Paul R Ryan
RE/MAX Preferred Realty
Source: NorthstarMLS as distributed by MLS GRID,MLS#: 6513835
Facts & features
Interior
Bedrooms & bathrooms
- Bedrooms: 3
- Bathrooms: 2
- Full bathrooms: 1
- 1/4 bathrooms: 1
Bedroom 1
- Level: Upper
- Area: 132 Square Feet
- Dimensions: 12x11
Bedroom 2
- Level: Lower
- Area: 110 Square Feet
- Dimensions: 11x10
Bedroom 3
- Level: Lower
- Area: 132 Square Feet
- Dimensions: 12x11
Family room
- Level: Lower
- Area: 121 Square Feet
- Dimensions: 11x11
Kitchen
- Level: Upper
- Area: 144 Square Feet
- Dimensions: 16x9
Living room
- Level: Upper
- Area: 168 Square Feet
- Dimensions: 14x12
Heating
- Forced Air
Cooling
- Central Air
Appliances
- Included: Dryer, Washer
Features
- Basement: Block,Drainage System,Sump Pump,Unfinished
- Has fireplace: No
Interior area
- Total structure area: 1,462
- Total interior livable area: 1,462 sqft
- Finished area above ground: 848
- Finished area below ground: 614
Property
Parking
- Total spaces: 2
- Parking features: Attached, Concrete
- Attached garage spaces: 2
Accessibility
- Accessibility features: None
Features
- Levels: Multi/Split
- Patio & porch: Deck
Lot
- Size: 0.30 Acres
- Dimensions: 95 x 138
Details
- Additional structures: Storage Shed
- Foundation area: 768
- Parcel number: 956840430
- Zoning description: Residential-Single Family
Construction
Type & style
- Home type: SingleFamily
- Property subtype: Single Family Residence
Materials
- Fiber Board, Frame
- Roof: Age Over 8 Years,Asphalt
Condition
- Age of Property: 43
- New construction: No
- Year built: 1982
Utilities & green energy
- Electric: Circuit Breakers
- Gas: Natural Gas
- Sewer: City Sewer/Connected
- Water: City Water/Connected
Community & neighborhood
Location
- Region: Willmar
- Subdivision: Portland Acres
HOA & financial
HOA
- Has HOA: No
Price history
| Date | Event | Price |
|---|---|---|
| 5/5/2025 | Listing removed | $299,900$205/sqft |
Source: | ||
| 4/17/2025 | Listed for sale | $299,900+109.7%$205/sqft |
Source: | ||
| 7/17/2024 | Sold | $143,000+14.6%$98/sqft |
Source: | ||
| 5/13/2024 | Pending sale | $124,800$85/sqft |
Source: | ||
| 5/1/2024 | Listed for sale | $124,800$85/sqft |
Source: | ||
Public tax history
| Year | Property taxes | Tax assessment |
|---|---|---|
| 2024 | $2,524 +25.6% | $163,100 +6.7% |
| 2023 | $2,010 +0.5% | $152,900 +5.5% |
| 2022 | $2,000 +47.3% | $144,900 +11.4% |
Find assessor info on the county website
Neighborhood: 56201
Nearby schools
GreatSchools rating
- 6/10Kennedy Elementary SchoolGrades: PK-5Distance: 1.2 mi
- 6/10Willmar Middle SchoolGrades: 6-8Distance: 1.2 mi
- 4/10Willmar Senior High SchoolGrades: 9-12Distance: 4.4 mi

Get pre-qualified for a loan
At Zillow Home Loans, we can pre-qualify you in as little as 5 minutes with no impact to your credit score.An equal housing lender. NMLS #10287.

