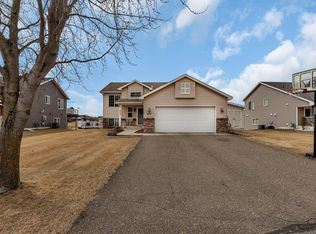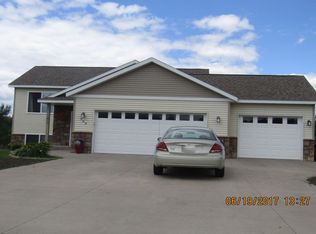Beautiful home in popular Rice neighborhood. Rural Developement financing available for those who qualify ($0 down!) Home offers all the desirable amenities you could ask for! Open living concepts with vaulted ceilings. This living area is sure to impress. Kitchen offers shaker style custom cabinets, and large lookout kitchen window. Open dining offers ability to size your dining table to the space. Large living area with room for all your friends and family. Master suite with large closet and 3/4 bath plus 2nd Bedroom. Foyer with laundry area and 1/2 bath just steps away from your garage for your convenience. Walkout LL offers endless possibilities, with a blank slate that you can make yours. Lot sodded in front and one tree to get your landscaping started! Upgraded finishes throughout, call for a list.
This property is off market, which means it's not currently listed for sale or rent on Zillow. This may be different from what's available on other websites or public sources.


