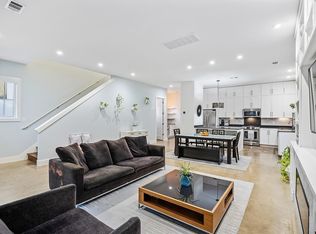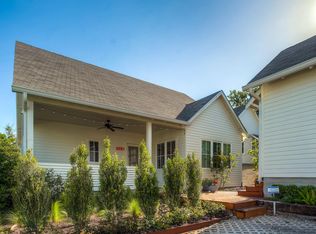Beautiful home with a fenced front yard in one of Austin's most sought-after neighborhoods. Designed and built by Moore-Tate Projects + Design, this home features tall ceilings and excellent natural light throughout. The main level offers an open floor plan with a well-appointed kitchen, dining area, and living room that flows seamlessly to a large screened-in porch usable year-round and perfect for relaxing or entertaining. Also downstairs: a spacious half bath, mudroom with great built-in storage, and a guest suite that's ideal for visitors or a quiet home office. Upstairs you'll find a second living area, laundry room, and three full bedrooms including a generous primary suite with a walk-in closet, built-in dresser, and en suite bath with double vanity and glass shower. A second full bathroom serves the additional upstairs bedrooms. Thoughtfully designed storage is integrated throughout the home. While the driveway is shared with Unit B, the home lives like a true single-family residence. Parking includes a one-car garage plus two dedicated spaces, accommodating three vehicles. Walkable to iconic South Austin favorites like Cosmic Coffee and Bouldin Creek Cafe. Pre-wired for Google Fiber. Washer and dryer, landscaping, and pest control are included. Tenant is responsible for all other utilities. Pets welcome pending pet screening. 12 and 18 month lease terms available. 12 and 18 month lease terms available.
This property is off market, which means it's not currently listed for sale or rent on Zillow. This may be different from what's available on other websites or public sources.

