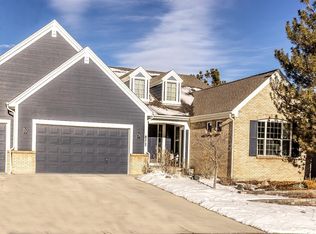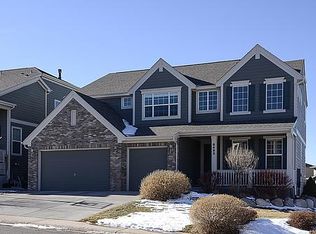Gorgeous Home! Impressive 2-story family room with stone fireplace and views of upper level bridge. Large cherry cabinet kitchen with granite slab, gas stove, desk, island, breakfast nook, more. Dining room with bay window and butler's pantry. Main level study with dual-sided fireplace and 3/4 bathroom. Vaulted master bedroom with fireplace and views of open space. 4-bedrooms and 3-full bathrooms on upper level. Deck overlooking opens space. Mud room with utility sink. Huge, open, walkout basement. 676 square foot 3-car garage. A/C. Central vacuum system. Great curb appeal. This home has it all!
This property is off market, which means it's not currently listed for sale or rent on Zillow. This may be different from what's available on other websites or public sources.

