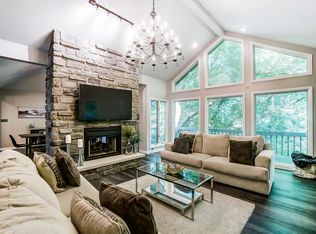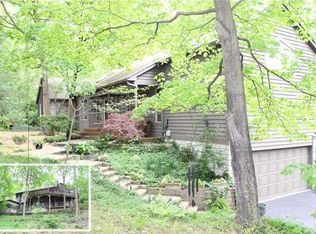Straight out of Architecture Magazine! 4 bedroom, 3.5 bath contemporary home w/ 4173 sq/ft!! Set on a gorgeous .40 acre wooded lot, you will love the amazing views of nature from literally every room. The outdoors can be enjoyed on wrap around deck, screened in porch and patio accessed from walk out basement. Serene, OPEN floor plan flooded with natural light. PERFECT for someone who wants ONE FLOOR living, but wants the extra space in the lower level to entertain or house additional family members. Dramatic Great Room w/ 2 way firplc plus Gorgeous chef's kitchen. Completely renovated and move in ready! NEW concrete driveway 2017, 2 new HVAC systems 2014, Roof 2010 too many updates to list! Will go quickly.
This property is off market, which means it's not currently listed for sale or rent on Zillow. This may be different from what's available on other websites or public sources.

