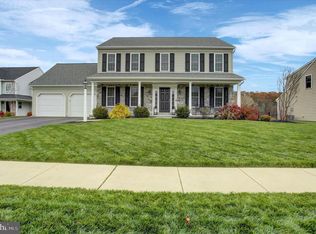Move right into this better than new Cambridge floor plan built by E G Stoltzfus located in the estate section of Kendale Oaks. Home features 4 bedrooms, 3.5 baths, 2800+ sq ft with light and bright decor. First floor boasts large great room with gas fireplace, den, formal dining room, and pocket office. Trendy white kitchen featuring stainless appliances, granite countertops, island and walk in pantry. Second floor offers a spacious primary suite , second floor laundry, bedrooms two and three share a full bath. Bedroom four has its own private bath. Unfinished lower level, could be finished for added square footage. Enjoy the outdoor space, a paver patio with hot tub. Large fenced in yard, perfect for the family. Schedule to see this beautiful home today!
This property is off market, which means it's not currently listed for sale or rent on Zillow. This may be different from what's available on other websites or public sources.
