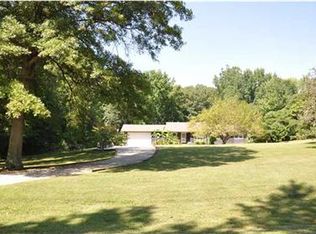Closed
$188,000
7088 W Newman Rd, Elberfeld, IN 47613
3beds
1,624sqft
Manufactured Home, Mobile Home
Built in 1984
5 Acres Lot
$199,200 Zestimate®
$--/sqft
$1,190 Estimated rent
Home value
$199,200
$173,000 - $229,000
$1,190/mo
Zestimate® history
Loading...
Owner options
Explore your selling options
What's special
Welcome to this serene and spacious manufactured home, nestled in the tranquil surroundings of rural Elberfeld, just north of Interstate 64. Embrace nature and comfort with this beautiful property set on 5 partially wooded acres, offering both privacy and picturesque views. This home features three bedrooms and two bathrooms, providing ample space for you and your guests. Step inside to discover a welcoming living room, perfect for relaxing evenings or hosting gatherings. The family room adds an additional cozy space for leisure and entertainment. The eat-in kitchen serves as the heart of this home, offering a warm space for cooking and dining with an abundance of cabinets and countertop space. Outside, the detached 2.5 car garage offers generous space for vehicles and storage, ensuring convenience and organization. The property’s expansive grounds invite outdoor activities and exploration, with the wooded areas providing a natural retreat and opportunities for adventure. This home is a perfect blend of comfort, convenience, and natural beauty, ideal for those seeking a peaceful living environment with easy access to the amenities and connectivity offered by the proximity to Interstate 64. Don’t miss the chance to make this lovely property your new home, where every day feels like a retreat.
Zillow last checked: 8 hours ago
Listing updated: June 28, 2024 at 02:21pm
Listed by:
Jennifer McBride Cell:812-430-5661,
KELLER WILLIAMS CAPITAL REALTY
Bought with:
Ashley Wilkinson, RB23002106
KELLER WILLIAMS CAPITAL REALTY
Source: IRMLS,MLS#: 202411922
Facts & features
Interior
Bedrooms & bathrooms
- Bedrooms: 3
- Bathrooms: 2
- Full bathrooms: 2
- Main level bedrooms: 3
Bedroom 1
- Level: Main
Bedroom 2
- Level: Main
Family room
- Level: Main
- Area: 280
- Dimensions: 20 x 14
Kitchen
- Level: Main
- Area: 208
- Dimensions: 16 x 13
Living room
- Level: Main
- Area: 280
- Dimensions: 20 x 14
Heating
- Electric
Cooling
- Central Air
Appliances
- Included: Refrigerator, Washer, Dryer-Electric, Electric Range
Features
- Ceiling Fan(s), Eat-in Kitchen, Tub and Separate Shower, Tub/Shower Combination
- Flooring: Carpet, Laminate
- Basement: Other
- Has fireplace: No
Interior area
- Total structure area: 1,624
- Total interior livable area: 1,624 sqft
- Finished area above ground: 1,624
- Finished area below ground: 0
Property
Parking
- Total spaces: 2
- Parking features: Detached
- Garage spaces: 2
Features
- Patio & porch: Deck
Lot
- Size: 5 Acres
- Features: 3-5.9999, Rural
Details
- Additional structures: Shed
- Parcel number: 870411200013.000007
Construction
Type & style
- Home type: MobileManufactured
- Architectural style: Ranch
- Property subtype: Manufactured Home, Mobile Home
Materials
- Other
- Roof: Metal
Condition
- New construction: No
- Year built: 1984
Utilities & green energy
- Electric: Duke Energy Indiana
- Sewer: Septic Tank
- Water: Public
Community & neighborhood
Location
- Region: Elberfeld
- Subdivision: None
Other
Other facts
- Body type: Double Wide
- Listing terms: Cash,Conventional
Price history
| Date | Event | Price |
|---|---|---|
| 6/28/2024 | Sold | $188,000-3.6% |
Source: | ||
| 5/1/2024 | Pending sale | $195,000 |
Source: | ||
| 4/11/2024 | Listed for sale | $195,000+6.8% |
Source: | ||
| 11/24/2021 | Sold | $182,500 |
Source: | ||
| 10/12/2021 | Pending sale | $182,500 |
Source: | ||
Public tax history
| Year | Property taxes | Tax assessment |
|---|---|---|
| 2024 | $527 +18.3% | $82,300 +23% |
| 2023 | $445 -14.6% | $66,900 +24.8% |
| 2022 | $522 -10.2% | $53,600 +2.3% |
Find assessor info on the county website
Neighborhood: 47613
Nearby schools
GreatSchools rating
- 9/10Elberfeld Elementary SchoolGrades: K-5Distance: 4.6 mi
- 7/10Tecumseh Middle SchoolGrades: 6-8Distance: 1.9 mi
- 9/10Tecumseh Jr-Sr High SchoolGrades: 9-12Distance: 1.9 mi
Schools provided by the listing agent
- Elementary: Elberfeld
- Middle: Tecumseh
- High: Tecumseh
- District: Warrick County School Corp.
Source: IRMLS. This data may not be complete. We recommend contacting the local school district to confirm school assignments for this home.
Sell for more on Zillow
Get a free Zillow Showcase℠ listing and you could sell for .
$199,200
2% more+ $3,984
With Zillow Showcase(estimated)
$203,184