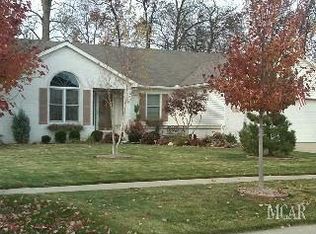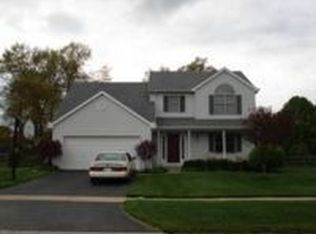Sold for $239,900 on 05/13/25
$239,900
7088 Elmwood Rd, Temperance, MI 48182
3beds
1,248sqft
Single Family Residence
Built in 1984
0.26 Acres Lot
$246,900 Zestimate®
$192/sqft
$1,659 Estimated rent
Home value
$246,900
$210,000 - $291,000
$1,659/mo
Zestimate® history
Loading...
Owner options
Explore your selling options
What's special
Welcome home to 7088 Elmwood Avenue in Temperance! This charming ranch offers spacious living with a thoughtfully designed layout. Enjoy the bright, open kitchen and cozy living areas perfect for relaxing or entertaining. Living room and family room. The large backyard provides ample space for outdoor activities and personal enjoyment. Conveniently located near local amenities, schools, and parks, this home offers both comfort and convenience. Attached garage. All appliances included! Keys at closing!
Zillow last checked: 8 hours ago
Listing updated: May 14, 2025 at 06:15am
Listed by:
Corey Welch 734-770-4705,
eXp Realty LLC in Monroe
Bought with:
Michael Kobreek, 6501453044
Goedert Real Estate - Adr
Source: MiRealSource,MLS#: 50170765 Originating MLS: Southeastern Border Association of REALTORS
Originating MLS: Southeastern Border Association of REALTORS
Facts & features
Interior
Bedrooms & bathrooms
- Bedrooms: 3
- Bathrooms: 1
- Full bathrooms: 1
- Main level bathrooms: 1
- Main level bedrooms: 3
Bedroom 1
- Level: Main
- Area: 156
- Dimensions: 13 x 12
Bedroom 2
- Level: Main
- Area: 132
- Dimensions: 12 x 11
Bedroom 3
- Level: Main
- Area: 120
- Dimensions: 12 x 10
Bathroom 1
- Level: Main
Family room
- Level: Main
- Area: 180
- Dimensions: 15 x 12
Kitchen
- Level: Main
- Area: 168
- Dimensions: 14 x 12
Living room
- Level: Main
- Area: 255
- Dimensions: 17 x 15
Heating
- Forced Air, Natural Gas
Cooling
- Central Air
Appliances
- Included: Dishwasher, Dryer, Microwave, Range/Oven, Washer
- Laundry: Main Level
Features
- Basement: Crawl Space
- Has fireplace: No
Interior area
- Total structure area: 1,248
- Total interior livable area: 1,248 sqft
- Finished area above ground: 1,248
- Finished area below ground: 0
Property
Parking
- Total spaces: 1
- Parking features: Attached
- Attached garage spaces: 1
Features
- Levels: One
- Stories: 1
- Frontage type: Road
- Frontage length: 102
Lot
- Size: 0.26 Acres
- Dimensions: 102 x 120
Details
- Additional structures: Shed(s)
- Parcel number: 0243017800
- Special conditions: Private
Construction
Type & style
- Home type: SingleFamily
- Architectural style: Ranch
- Property subtype: Single Family Residence
Materials
- Wood Siding
Condition
- Year built: 1984
Utilities & green energy
- Sewer: Public Sanitary
- Water: Public
Community & neighborhood
Location
- Region: Temperance
- Subdivision: Mcclains Shelton Park
Other
Other facts
- Listing agreement: Exclusive Right To Sell
- Listing terms: Cash,Conventional,FHA,VA Loan
Price history
| Date | Event | Price |
|---|---|---|
| 5/13/2025 | Sold | $239,900$192/sqft |
Source: | ||
| 4/25/2025 | Pending sale | $239,900$192/sqft |
Source: | ||
| 4/8/2025 | Listed for sale | $239,900+0.4%$192/sqft |
Source: | ||
| 3/29/2025 | Listing removed | -- |
Source: Owner Report a problem | ||
| 2/23/2025 | Listed for sale | $239,000$192/sqft |
Source: Owner Report a problem | ||
Public tax history
| Year | Property taxes | Tax assessment |
|---|---|---|
| 2025 | $1,494 +3.8% | $85,700 +5.8% |
| 2024 | $1,439 +4.5% | $81,000 +10.8% |
| 2023 | $1,377 +4.8% | $73,100 +5% |
Find assessor info on the county website
Neighborhood: 48182
Nearby schools
GreatSchools rating
- 7/10Douglas Road Elementary SchoolGrades: K-5Distance: 0.4 mi
- 6/10Bedford Junior High SchoolGrades: 6-8Distance: 1.8 mi
- 7/10Bedford Senior High SchoolGrades: 9-12Distance: 1.6 mi
Schools provided by the listing agent
- District: Bedford Public Schools
Source: MiRealSource. This data may not be complete. We recommend contacting the local school district to confirm school assignments for this home.

Get pre-qualified for a loan
At Zillow Home Loans, we can pre-qualify you in as little as 5 minutes with no impact to your credit score.An equal housing lender. NMLS #10287.
Sell for more on Zillow
Get a free Zillow Showcase℠ listing and you could sell for .
$246,900
2% more+ $4,938
With Zillow Showcase(estimated)
$251,838
