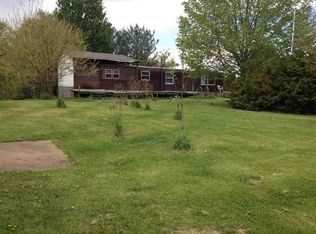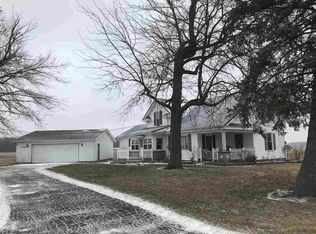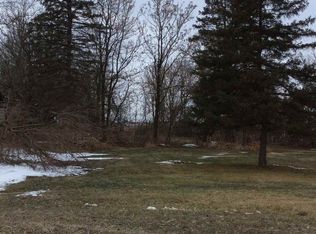(Plymouth or Triton School System available) Recently Remodeled Country Farm House in a peaceful rural setting surrounded by farmland. Main floor features include Master Bedroom with large tiled bathroom and a large walk-in closet, Family room, Living Room, Large eat in kitchen, laundry and another bath. Upstairs includes another full bathroom, 2 bedrooms, plus a large landing and other room that owner uses as a bedroom. Outside has 2 large composite decks and a front porch. Metal Roof only 2 years old, and Large 2 car 30x30 detached garage. Other appealing updates include Newer Heat pump in combination with new furnace, blown insulation, 200 amp electric service, wiring, plumbing, drywall, and windows. This Home is a must see to appreciate!
This property is off market, which means it's not currently listed for sale or rent on Zillow. This may be different from what's available on other websites or public sources.



